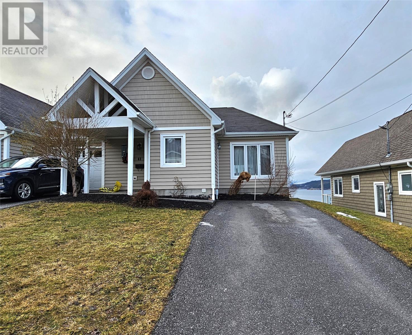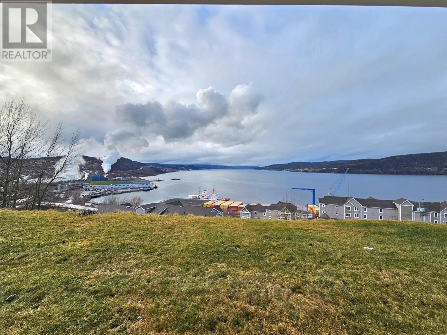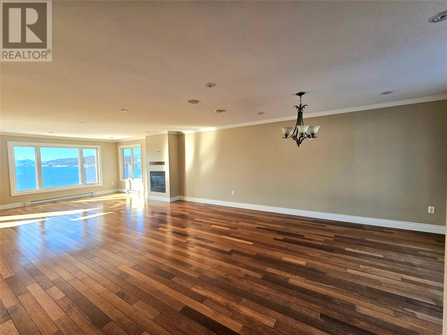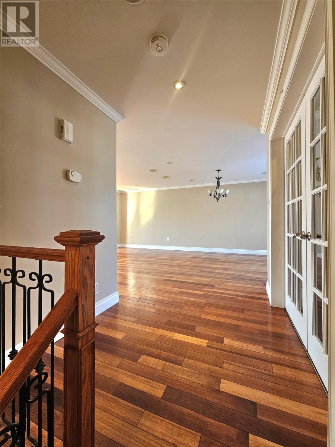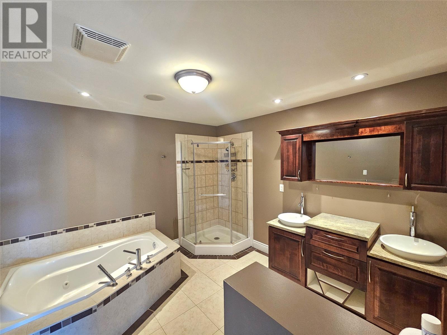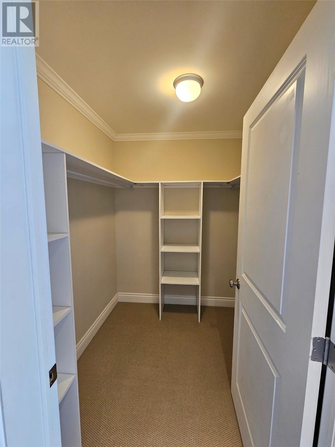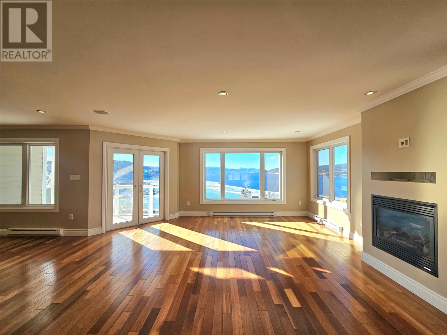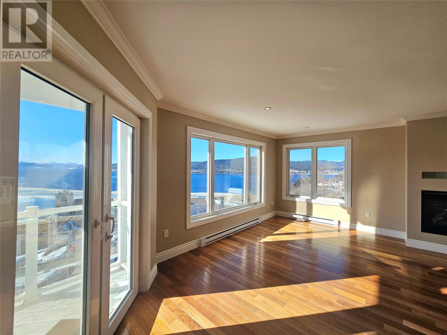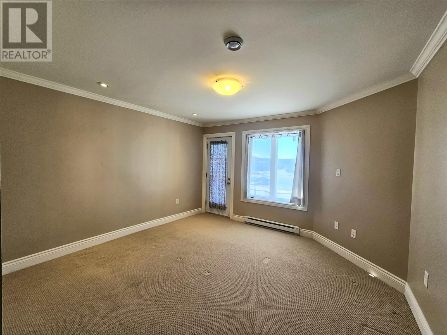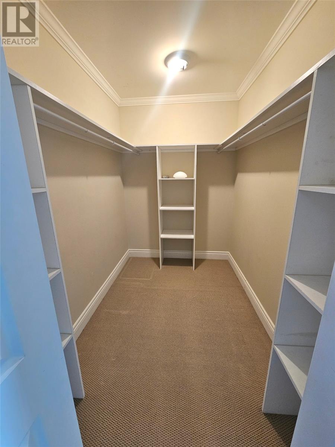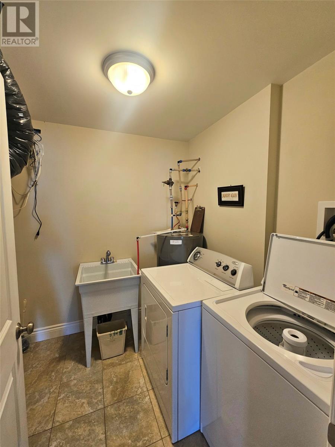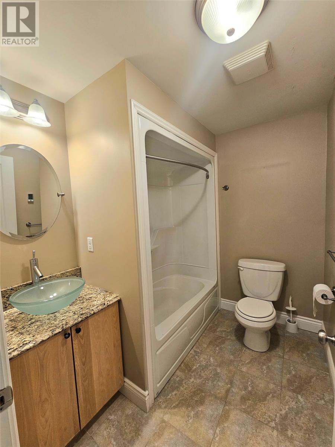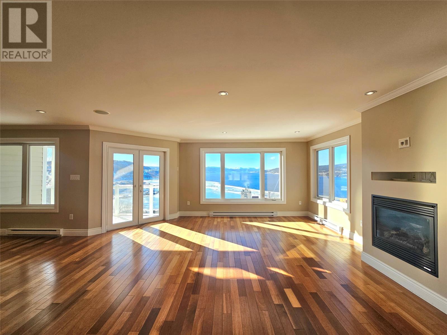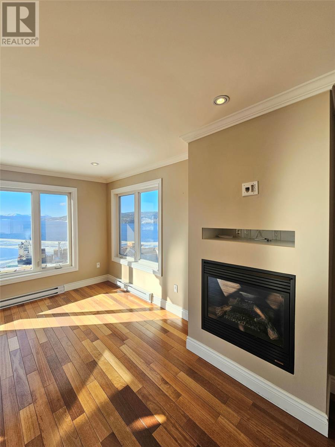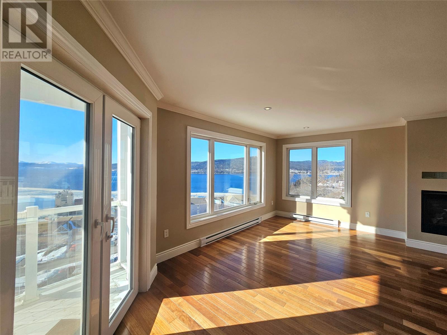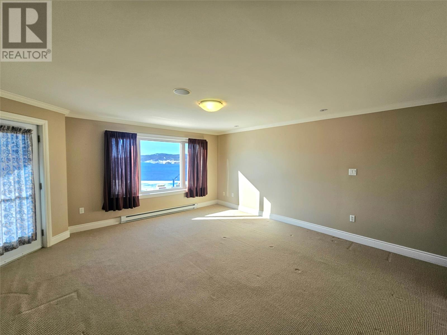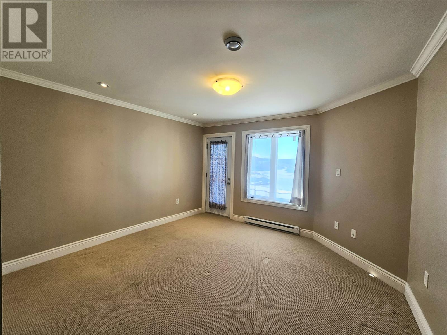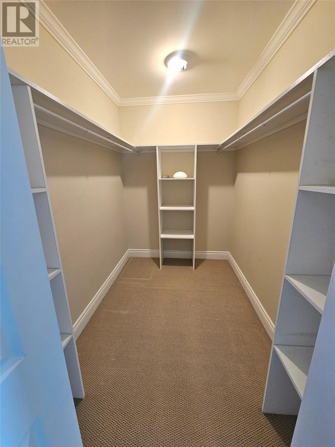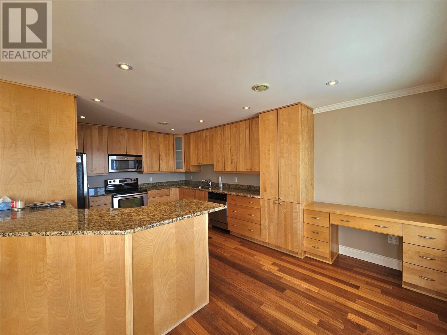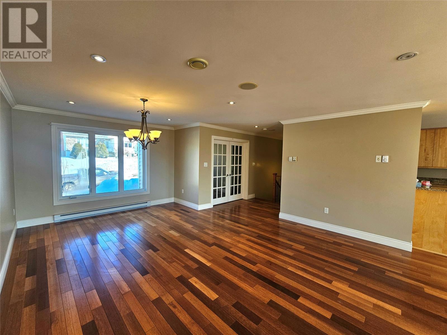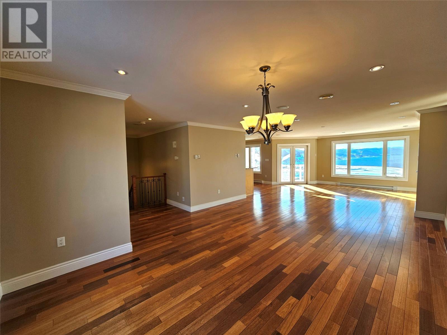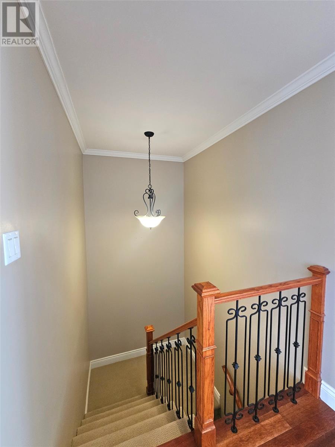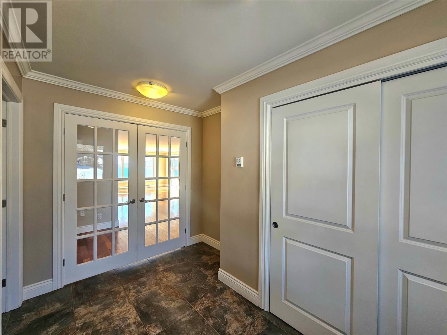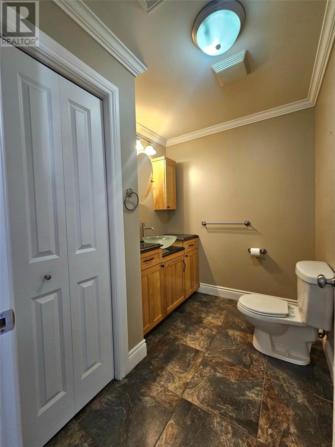41 Bannisters Road Corner Brook, Newfoundland & Labrador A2H 1M5
$419,000Maintenance,
$575 Monthly
Maintenance,
$575 MonthlyOne of the cities best views! Once in awhile, a condo in this location becomes available and as quick as that it's SOLD. Don't wait around to view this limited opportunity property. These Bannister's Road townhouse condos are an empty nesters dream! Imagine owing a property that everywhere you turn it's like a real life ocean painting from all rooms in the home. With the luxury of not having the deal with any of the day to day maintenance or outside upkeep. This custom designed condo is a little different than it's counterparts, with the extended living space on the main level, having the extra space added from the garage to accommodate over 1000 sq ft. The wall to wall hardwood flooring runs the entire level, with open concept and amazing views from the large picture windows. The central propane fireplace is both efficient and cozy to sit back and relax while taking in the view. If feeling the summer breeze is your fancy, step out on the 12 ft balcony with glass rail and take in the many cruise ships that dock directly in front of your view. The floor to ceiling extended cabinets allow for plenty of storage and the upgraded granite countertops are great for prep! The lower level has two full bedrooms, both with their own walkout patio. The primary bedroom also features walk-in and a full ensuite bathroom. Just an amazing opportunity to simplify life while enjoying the best views Corner Brook has to offer! (id:47656)
Property Details
| MLS® Number | 1280767 |
| Property Type | Single Family |
| Equipment Type | Propane Tank |
| Rental Equipment Type | Propane Tank |
| Structure | Patio(s) |
| View Type | Ocean View |
Building
| Bathroom Total | 3 |
| Bedrooms Below Ground | 2 |
| Bedrooms Total | 2 |
| Appliances | Dishwasher, Refrigerator, Stove, Washer, Dryer |
| Constructed Date | 2008 |
| Construction Style Attachment | Semi-detached |
| Cooling Type | Air Exchanger |
| Exterior Finish | Cedar Shingles, Vinyl Siding |
| Fireplace Fuel | Propane |
| Fireplace Present | Yes |
| Fireplace Type | Insert |
| Flooring Type | Carpeted, Ceramic Tile, Hardwood |
| Foundation Type | Concrete |
| Half Bath Total | 1 |
| Heating Fuel | Electric, Propane |
| Heating Type | Baseboard Heaters |
| Size Interior | 2,100 Ft2 |
| Utility Water | Municipal Water |
Land
| Access Type | Year-round Access |
| Acreage | No |
| Landscape Features | Landscaped |
| Sewer | Municipal Sewage System |
| Size Irregular | 74 X 170 |
| Size Total Text | 74 X 170|7,251 - 10,889 Sqft |
| Zoning Description | Res |
Rooms
| Level | Type | Length | Width | Dimensions |
|---|---|---|---|---|
| Lower Level | Bath (# Pieces 1-6) | 4pc | ||
| Lower Level | Ensuite | 10.10 x 10.8 | ||
| Lower Level | Primary Bedroom | 14.6 x 16.7 | ||
| Lower Level | Laundry Room | 7 x 6.10 | ||
| Lower Level | Bedroom | 12.6 x 12.10 | ||
| Main Level | Kitchen | 12.6 x 18 | ||
| Main Level | Living Room/fireplace | 15.2 x 21 | ||
| Main Level | Dining Room | 11.6 x 13.2 | ||
| Main Level | Bath (# Pieces 1-6) | 2 pc | ||
| Main Level | Foyer | 6 x 12 |
https://www.realtor.ca/real-estate/27787797/41-bannisters-road-corner-brook
Contact Us
Contact us for more information

