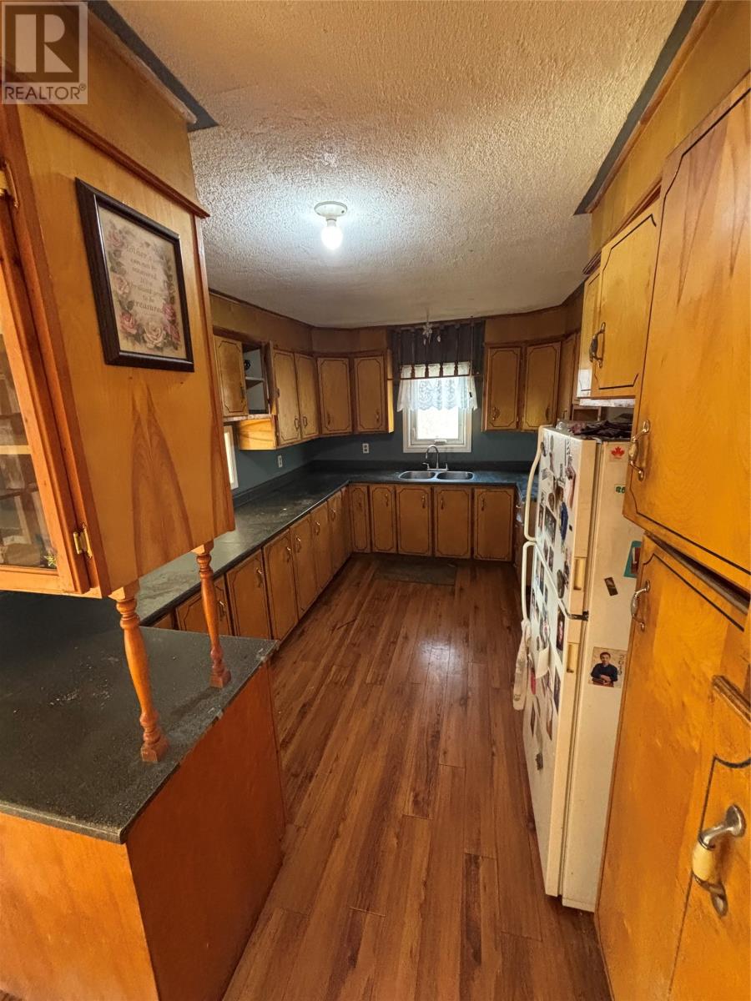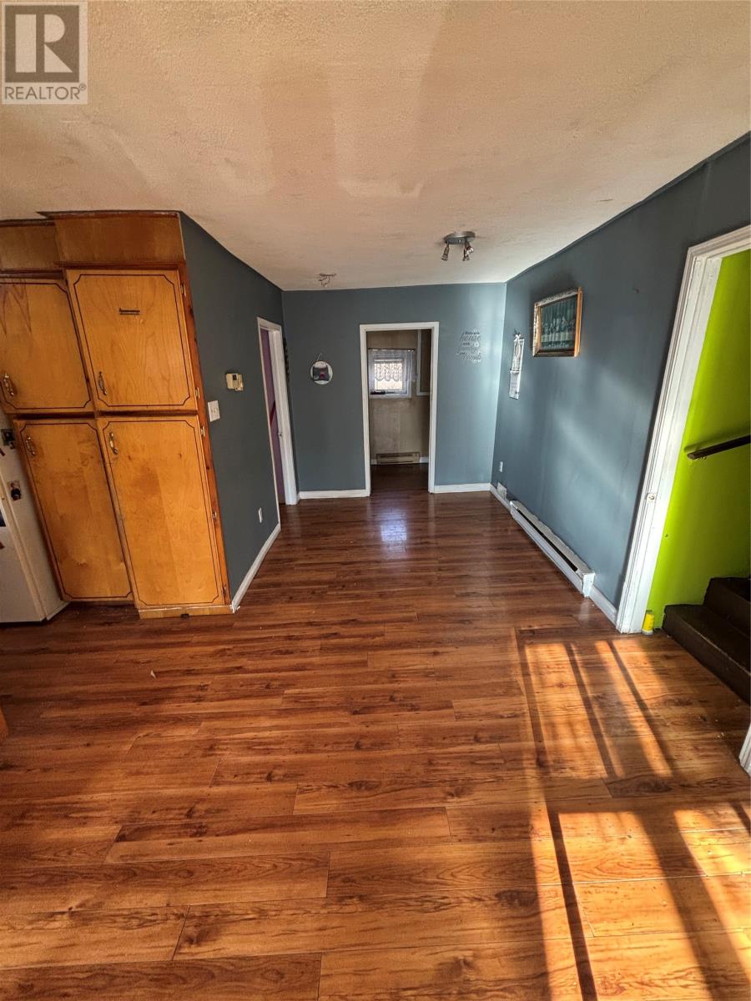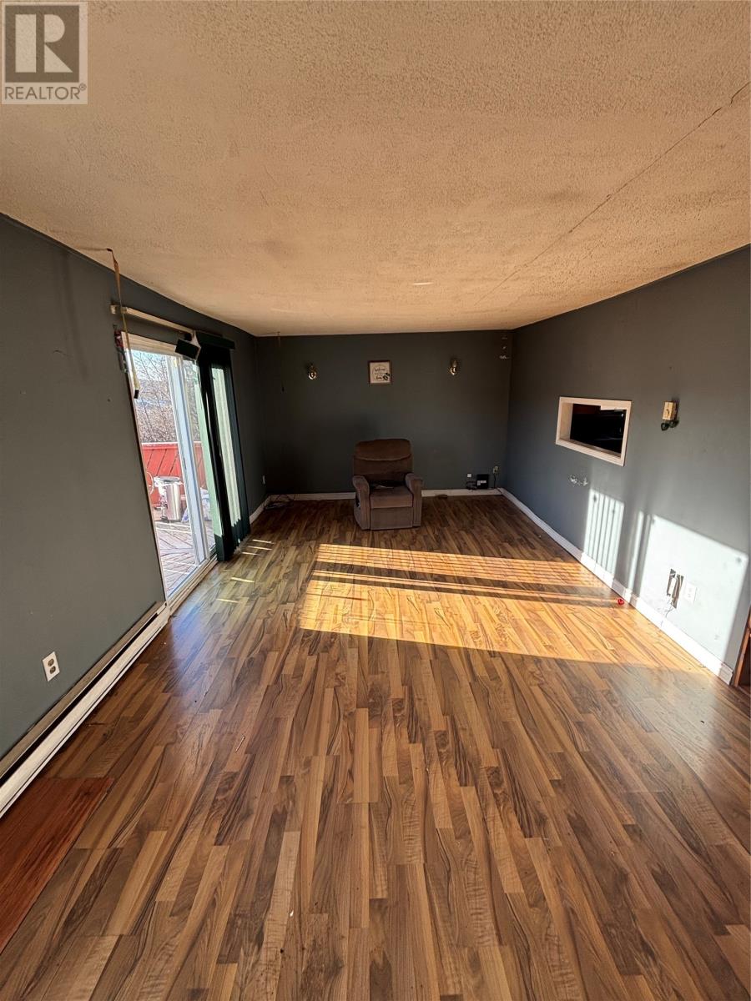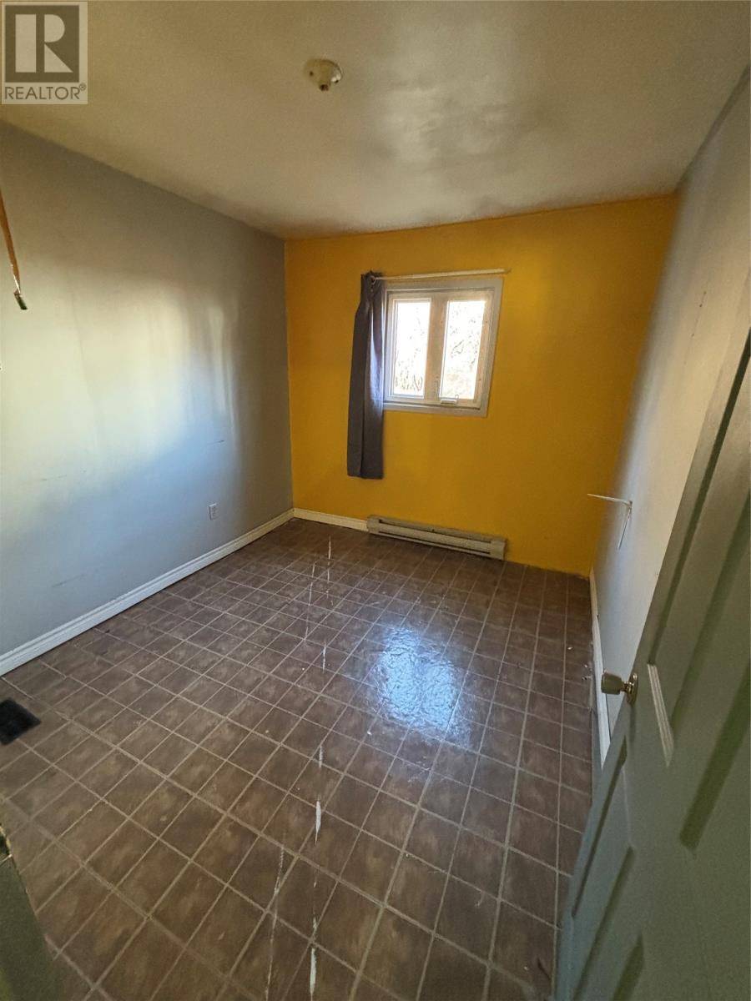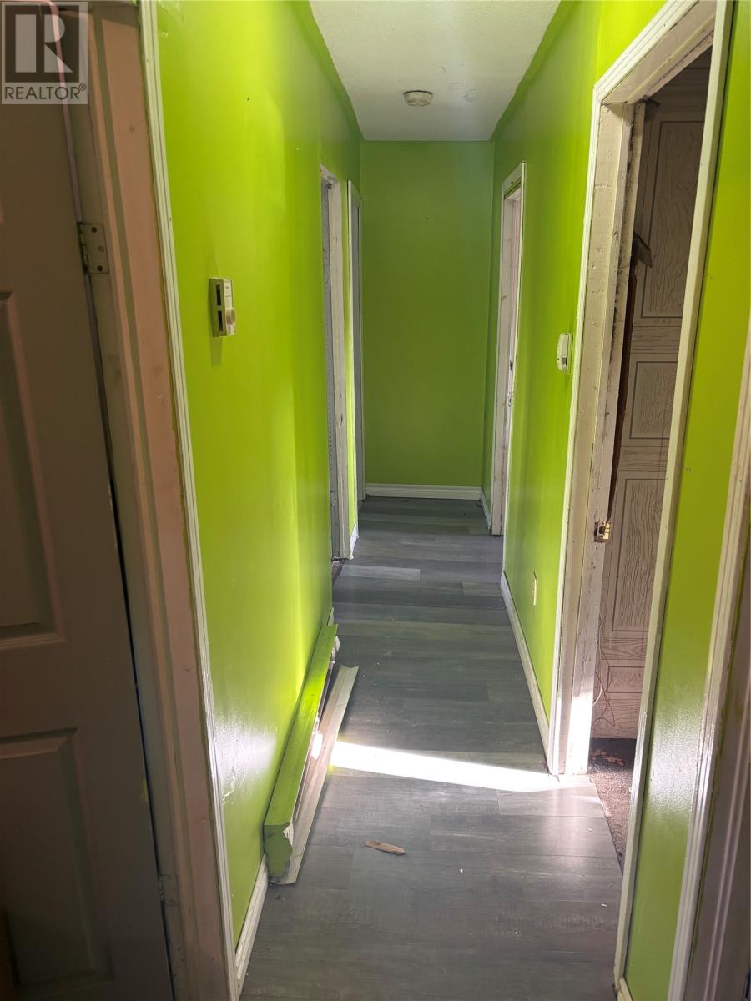19 Maple Road Little Hearts Ease, Newfoundland & Labrador A0E 2K0
4 Bedroom
2 Bathroom
1,459 ft2
Baseboard Heaters
$34,900
This property is located in Little Hearts Ease. The main floor has the living room, kitchen, eating area, 2 piece bathroom and a bedroom. On the upper level are 3 more bedrooms, a laundry room and a 4 piece bathroom. This home has lots of potential but does require a lot of work and that is certainly reflected in the list price. With some work and some money spent, maybe you can have that home you are looking for as a starter home or summer getaway. Property is being sold as is. (id:47656)
Property Details
| MLS® Number | 1280441 |
| Property Type | Single Family |
| View Type | View |
Building
| Bathroom Total | 2 |
| Bedrooms Above Ground | 4 |
| Bedrooms Total | 4 |
| Appliances | See Remarks |
| Constructed Date | 1970 |
| Construction Style Attachment | Detached |
| Exterior Finish | Vinyl Siding |
| Flooring Type | Mixed Flooring |
| Foundation Type | Concrete |
| Half Bath Total | 1 |
| Heating Fuel | Electric, Wood |
| Heating Type | Baseboard Heaters |
| Stories Total | 1 |
| Size Interior | 1,459 Ft2 |
| Type | House |
| Utility Water | Well |
Land
| Access Type | Year-round Access |
| Acreage | No |
| Sewer | Septic Tank |
| Size Irregular | 100 X 150 |
| Size Total Text | 100 X 150|10,890 - 21,799 Sqft (1/4 - 1/2 Ac) |
| Zoning Description | Residential |
Rooms
| Level | Type | Length | Width | Dimensions |
|---|---|---|---|---|
| Second Level | Bedroom | 15 x 11.5 | ||
| Second Level | Bedroom | 9 x 10 | ||
| Second Level | Bedroom | 8.9 x 9.10 | ||
| Second Level | Bath (# Pieces 1-6) | 9.8 x 8 | ||
| Second Level | Laundry Room | 8.6 x 9.6 | ||
| Main Level | Eating Area | 15.5 x 8 | ||
| Main Level | Bedroom | 14.8 x 11.8 | ||
| Main Level | Bath (# Pieces 1-6) | 5 x 10 | ||
| Main Level | Kitchen | 9.7 x 15 | ||
| Main Level | Living Room | 11.9 x 23.4 |
https://www.realtor.ca/real-estate/27747467/19-maple-road-little-hearts-ease
Contact Us
Contact us for more information



