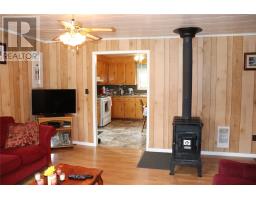1044 Main Road Lochleven, Newfoundland & Labrador A0N 1Y0
3 Bedroom
1 Bathroom
910 ft2
Bungalow
Fireplace
$95,000
This cozy 3 bedroom, 1 bath bungalow sits on a large lot and has a detached garage and 2 storage sheds. One level living with eat in kitchen, large living room with wood stove, 3 bedrooms, full bath and a laundry room. Fridge, stove, washer, dryer and 2 wardrobes included. Some upgrades include rewired house/new 200 amp breaker panel in 2010, most of plumbing replaced with pex/abs 2023, shingles 2009, windows 2010, siding 2008, new septic 2023 and more! (id:47656)
Property Details
| MLS® Number | 1280266 |
| Property Type | Single Family |
| Equipment Type | None |
| Rental Equipment Type | None |
| Storage Type | Storage Shed |
Building
| Bathroom Total | 1 |
| Bedrooms Above Ground | 3 |
| Bedrooms Total | 3 |
| Appliances | Refrigerator, Stove, Washer, Dryer |
| Architectural Style | Bungalow |
| Constructed Date | 1966 |
| Exterior Finish | Vinyl Siding |
| Fireplace Fuel | Wood |
| Fireplace Present | Yes |
| Fireplace Type | Woodstove |
| Flooring Type | Laminate, Other |
| Heating Fuel | Electric, Wood |
| Stories Total | 1 |
| Size Interior | 910 Ft2 |
| Type | House |
| Utility Water | Municipal Water |
Parking
| Detached Garage |
Land
| Access Type | Year-round Access |
| Acreage | No |
| Sewer | Septic Tank |
| Size Irregular | 210 X 150 |
| Size Total Text | 210 X 150|21,780 - 32,669 Sqft (1/2 - 3/4 Ac) |
| Zoning Description | Rural Res. |
Rooms
| Level | Type | Length | Width | Dimensions |
|---|---|---|---|---|
| Main Level | Laundry Room | 8 x 6 | ||
| Main Level | Bath (# Pieces 1-6) | 5.6 x 5.9 | ||
| Main Level | Bedroom | 10 x 7 | ||
| Main Level | Bedroom | 10 x 10 | ||
| Main Level | Primary Bedroom | 10.9 x 10 | ||
| Main Level | Living Room | 16 x 14.9 | ||
| Main Level | Kitchen | 12 x 12 |
https://www.realtor.ca/real-estate/27725882/1044-main-road-lochleven
Contact Us
Contact us for more information































