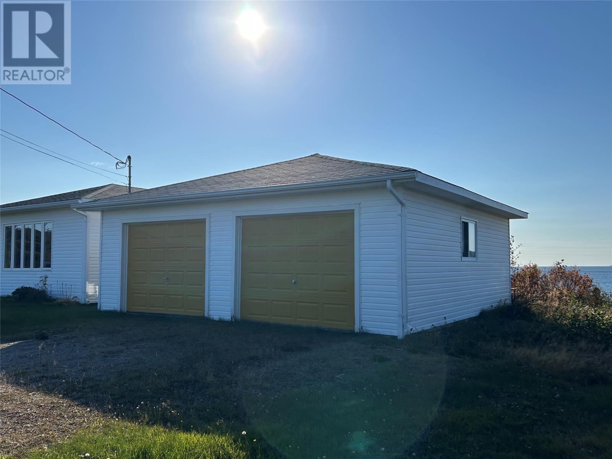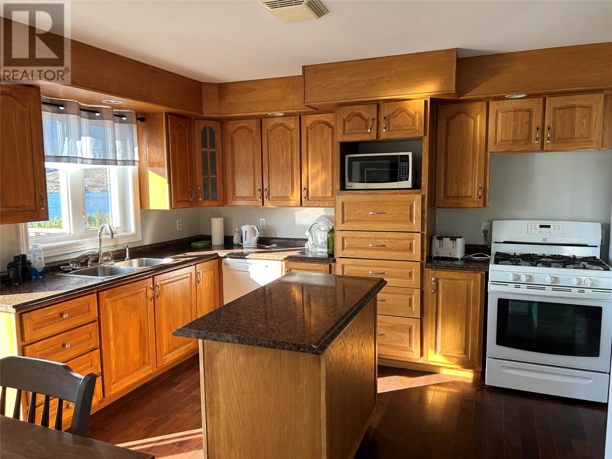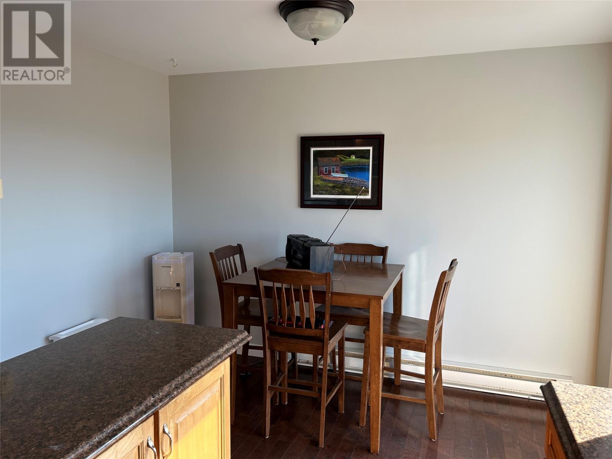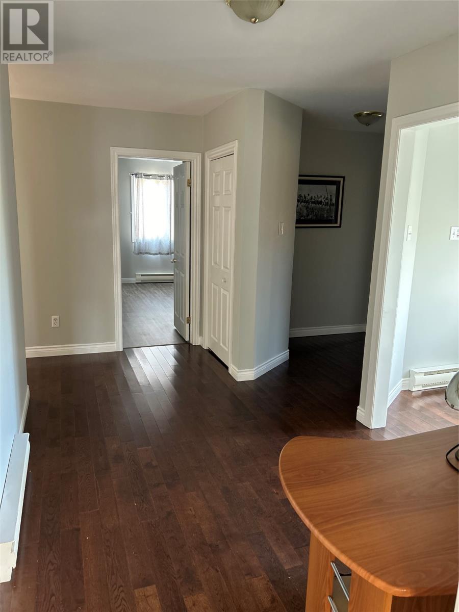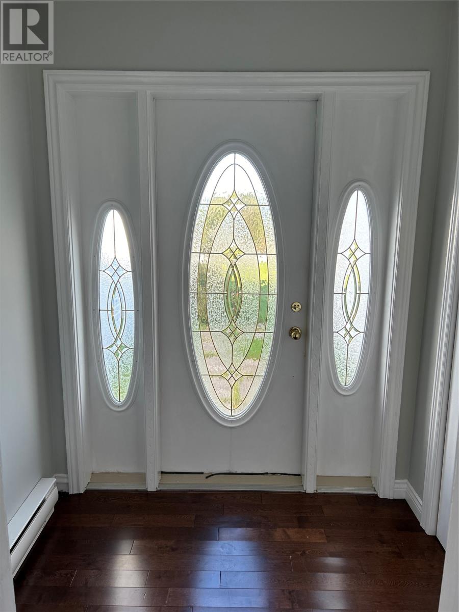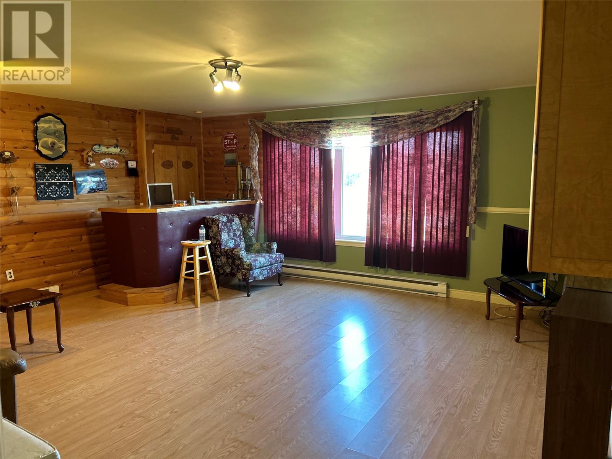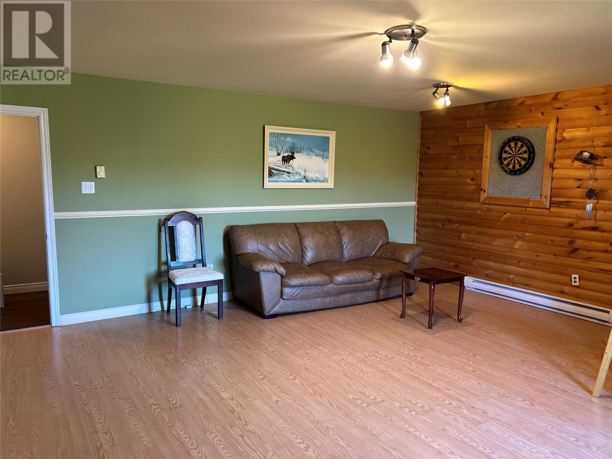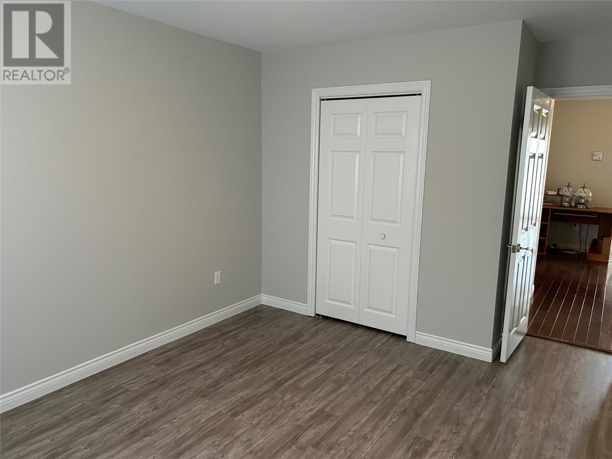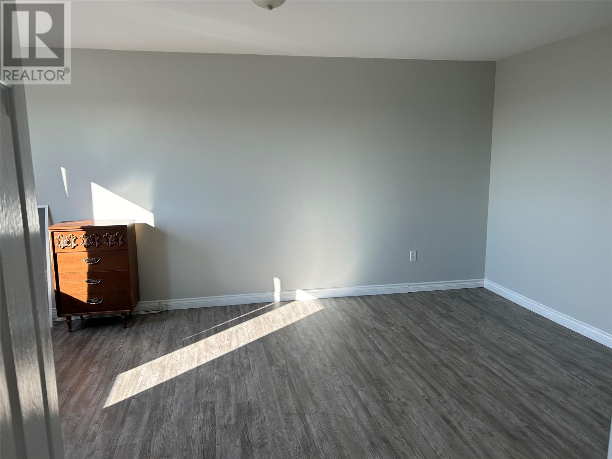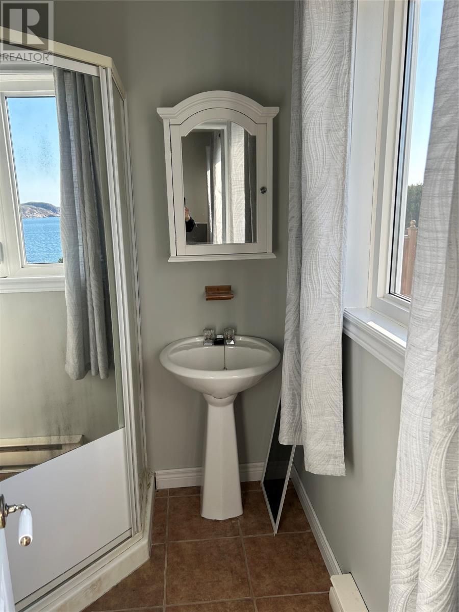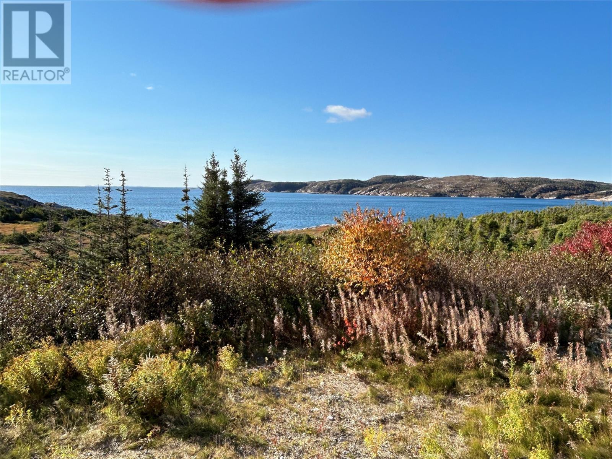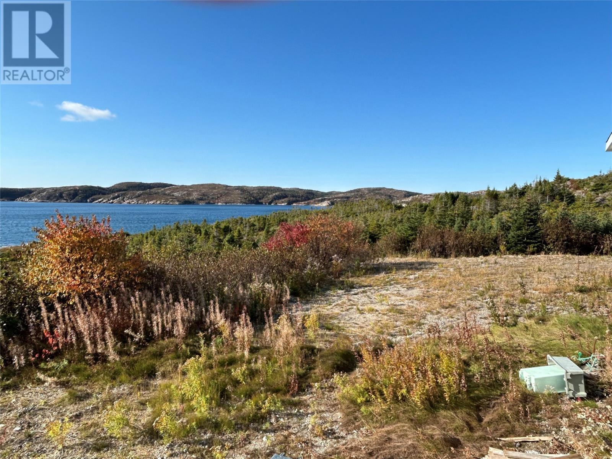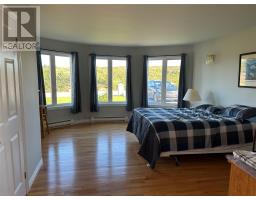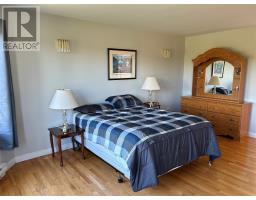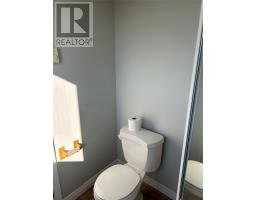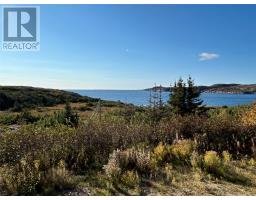3 Bedroom
2 Bathroom
1,900 ft2
Bungalow
Baseboard Heaters
Landscaped
$240,000
Property with a view!! Located in the historic fishing community of Greenspond, this property has a breathtaking view of the ocean and surrounding area. This home has everything on the one level and consists of a kitchen, dining room, family room, main bath with jacuzzi tub and 3 bedrooms with a 3/4 ensuite off the master bedroom. Home boasts beautiful hardwood floors and ceramic tiles throughout. Kitchen cabinets were refinished and new appliances installed 5 yrs ago. Recent upgrades include shingles (house only) in 2023, some window panes replaced, laminate flooring in 2 bedrooms, new outside light fixtures and new side door in shed. Watch the boats, birds, whales and icebergs while relaxing on the back deck or take a walk on the walking trail near by and take advantage of the peace and tranquility this island paradise has to offer. Also included in sale is a double detached garage measuring 24 x 26. This home is a must see!!! Don't miss out on this great buy. Your piece of paradise awaits. (id:47656)
Property Details
|
MLS® Number
|
1279020 |
|
Property Type
|
Single Family |
|
Storage Type
|
Storage Shed |
|
View Type
|
Ocean View, View |
Building
|
Bathroom Total
|
2 |
|
Bedrooms Above Ground
|
3 |
|
Bedrooms Total
|
3 |
|
Architectural Style
|
Bungalow |
|
Constructed Date
|
1998 |
|
Construction Style Attachment
|
Detached |
|
Exterior Finish
|
Vinyl Siding |
|
Flooring Type
|
Ceramic Tile, Hardwood, Laminate |
|
Foundation Type
|
Poured Concrete |
|
Half Bath Total
|
1 |
|
Heating Fuel
|
Electric |
|
Heating Type
|
Baseboard Heaters |
|
Stories Total
|
1 |
|
Size Interior
|
1,900 Ft2 |
|
Type
|
House |
|
Utility Water
|
Municipal Water |
Parking
Land
|
Access Type
|
Year-round Access |
|
Acreage
|
No |
|
Landscape Features
|
Landscaped |
|
Sewer
|
Municipal Sewage System |
|
Size Irregular
|
22.98 M X 60.22 M X 23.0 M X 60.22 (1384 Sq M) |
|
Size Total Text
|
22.98 M X 60.22 M X 23.0 M X 60.22 (1384 Sq M) |
|
Zoning Description
|
Res. |
Rooms
| Level |
Type |
Length |
Width |
Dimensions |
|
Main Level |
Ensuite |
|
|
5.3 x 6.3 |
|
Main Level |
Laundry Room |
|
|
5.0 x 10.2 |
|
Main Level |
Bath (# Pieces 1-6) |
|
|
9.0 x 10.4 |
|
Main Level |
Bedroom |
|
|
15.0 x 17.0 |
|
Main Level |
Bedroom |
|
|
10.4 x 15.0 |
|
Main Level |
Family Room |
|
|
17.7 x 19.0 |
|
Main Level |
Bedroom |
|
|
14.0 x 15.0 |
|
Main Level |
Dining Room |
|
|
9.6 x 14.7 |
|
Main Level |
Kitchen |
|
|
14.0 x 14.0 |
https://www.realtor.ca/real-estate/27640288/6-high-road-greenspond








