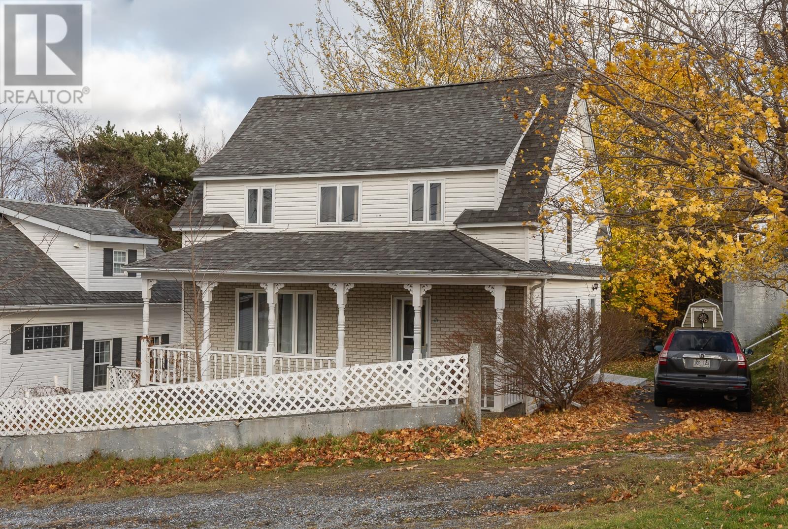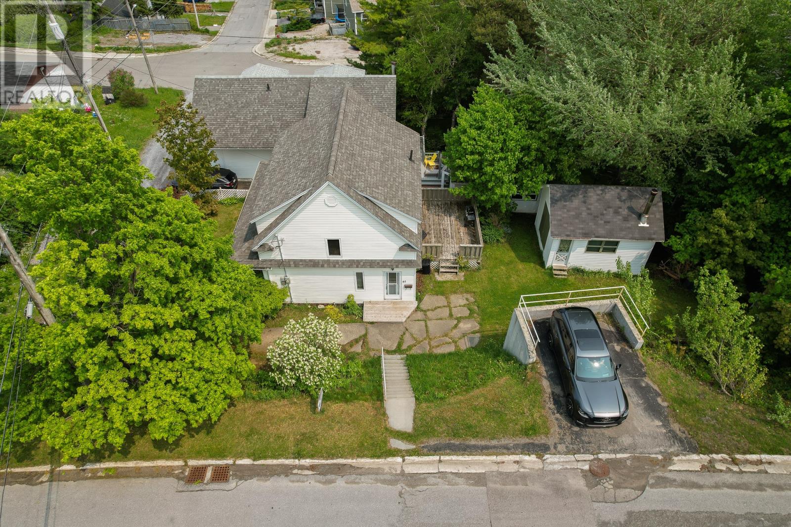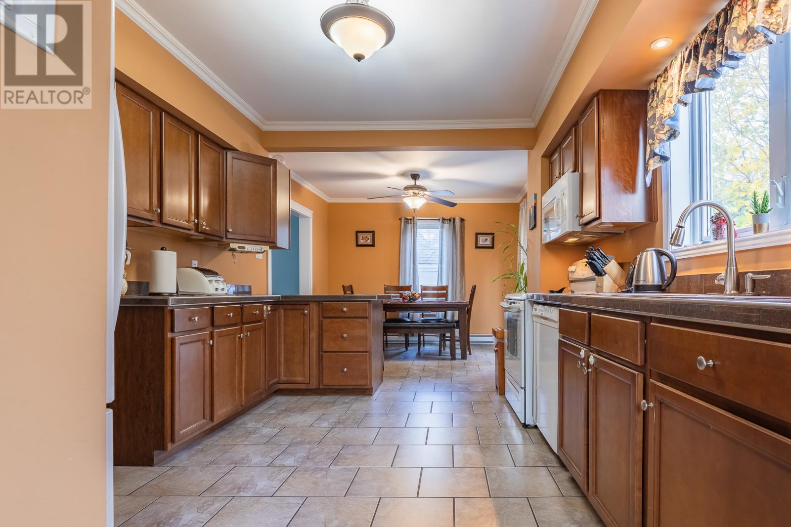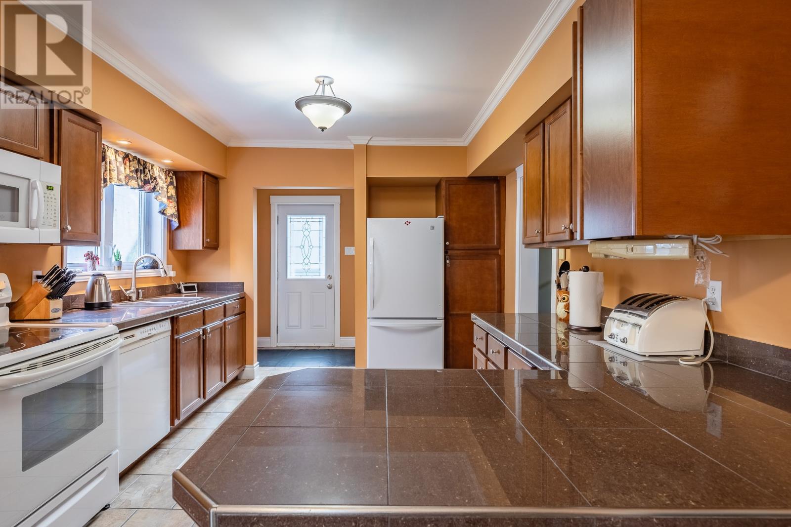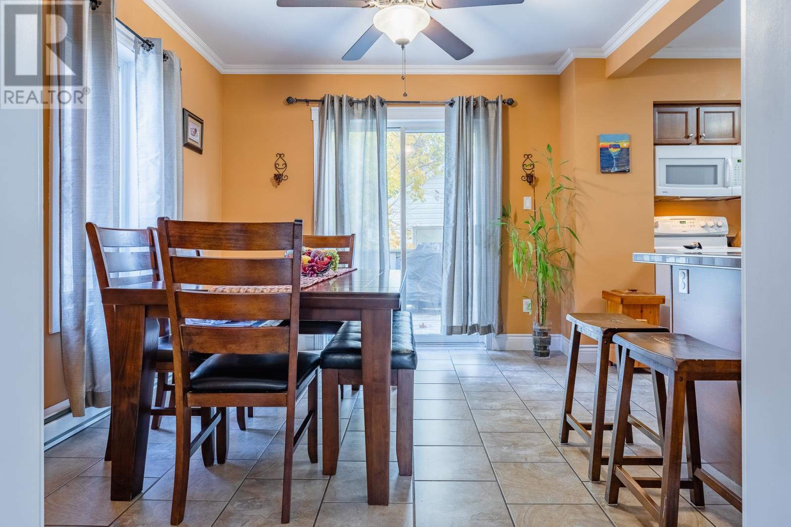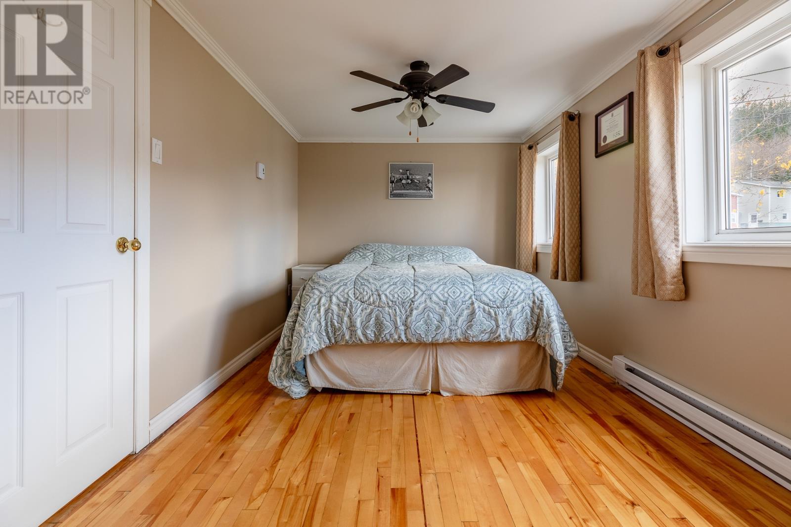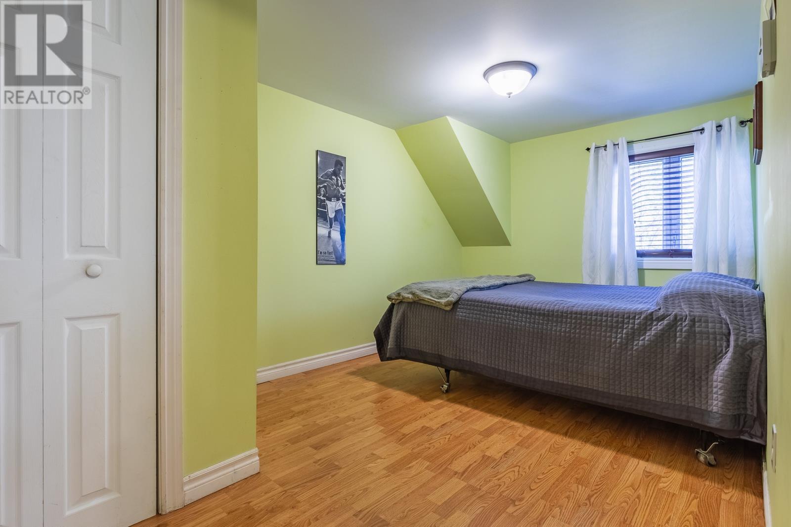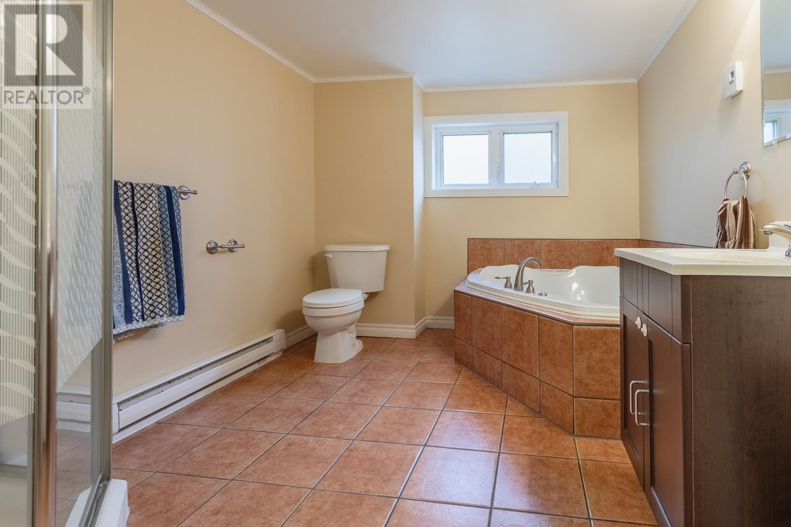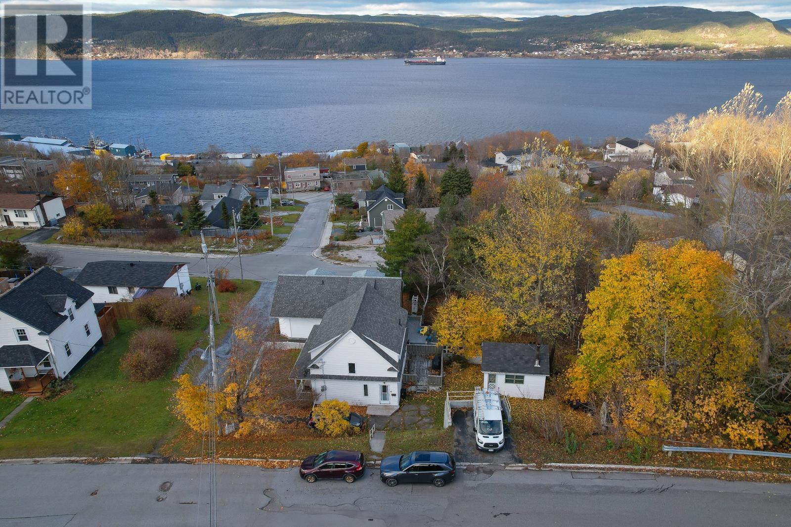3 Bedroom
1 Bathroom
1,863 ft2
2 Level
Baseboard Heaters
Landscaped
$279,900
This renovated, two-story home offers the potential buyer a private rear yard with a powered shed with W.E.T.T. certified woodstove, a driveway off Brosnan Street and a second driveway that is accessible off the road easement on the front side. A spacious kitchen and dining area with tiled floors and counters provide the perfect gathering space for family and friends. The main level includes a large family room with hardwood floors, access to the covered front porch and rear deck, and a spacious transition to the second floor. The upper level consists of three bedrooms and a large bath with stand-up shower as well as a large soaker tub with tiled accents. The primary bedroom offers an 8x8 walk-in closet that could be reverted to a fourth bedroom. The home has a 200AMP service and electric baseboard heating and the basement is ideally suited for storage. Classic style with modern updates. Call today for your personal tour! (id:47656)
Property Details
|
MLS® Number
|
1279349 |
|
Property Type
|
Single Family |
|
Equipment Type
|
None |
|
Rental Equipment Type
|
None |
Building
|
Bathroom Total
|
1 |
|
Bedrooms Above Ground
|
3 |
|
Bedrooms Total
|
3 |
|
Appliances
|
Dishwasher, Refrigerator, Stove |
|
Architectural Style
|
2 Level |
|
Constructed Date
|
1927 |
|
Construction Style Attachment
|
Detached |
|
Exterior Finish
|
Vinyl Siding |
|
Flooring Type
|
Ceramic Tile, Hardwood, Laminate |
|
Foundation Type
|
Block |
|
Heating Fuel
|
Electric |
|
Heating Type
|
Baseboard Heaters |
|
Stories Total
|
2 |
|
Size Interior
|
1,863 Ft2 |
|
Type
|
House |
|
Utility Water
|
Municipal Water |
Land
|
Acreage
|
No |
|
Landscape Features
|
Landscaped |
|
Sewer
|
Municipal Sewage System |
|
Size Irregular
|
64x53x99x28x32 |
|
Size Total Text
|
64x53x99x28x32|under 1/2 Acre |
|
Zoning Description
|
Residential |
Rooms
| Level |
Type |
Length |
Width |
Dimensions |
|
Second Level |
Bedroom |
|
|
10x8 |
|
Second Level |
Bedroom |
|
|
10x9 |
|
Second Level |
Bath (# Pieces 1-6) |
|
|
4PCE |
|
Second Level |
Not Known |
|
|
8x8 |
|
Second Level |
Primary Bedroom |
|
|
14x8 |
|
Main Level |
Living Room |
|
|
16x12 |
|
Main Level |
Dining Room |
|
|
10x9 |
|
Main Level |
Kitchen |
|
|
13x10 |
https://www.realtor.ca/real-estate/27617131/61-brosnan-street-corner-brook

