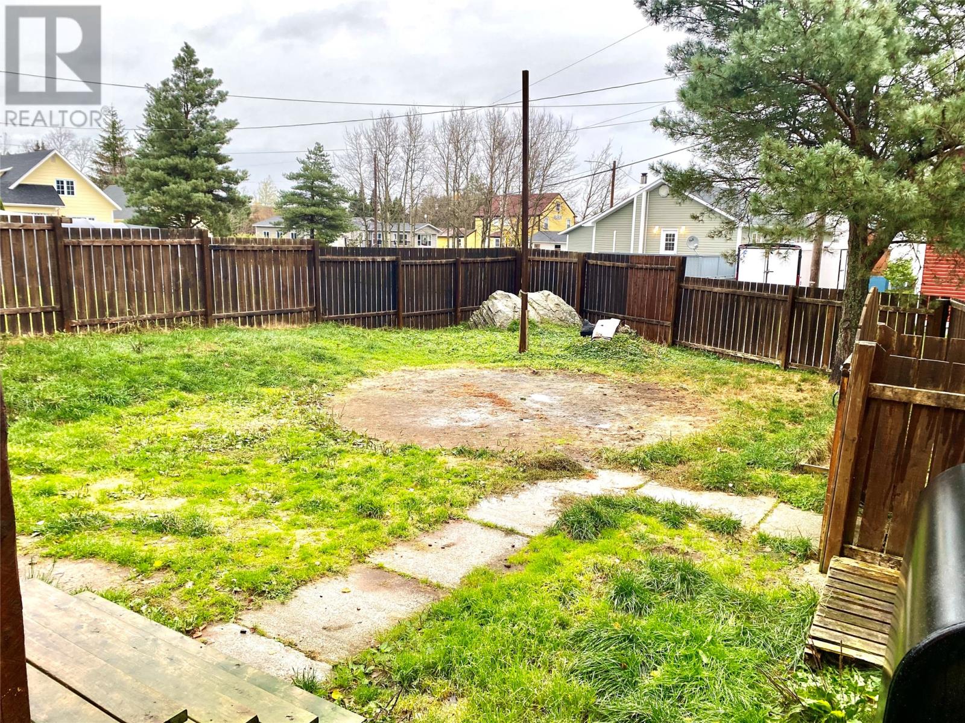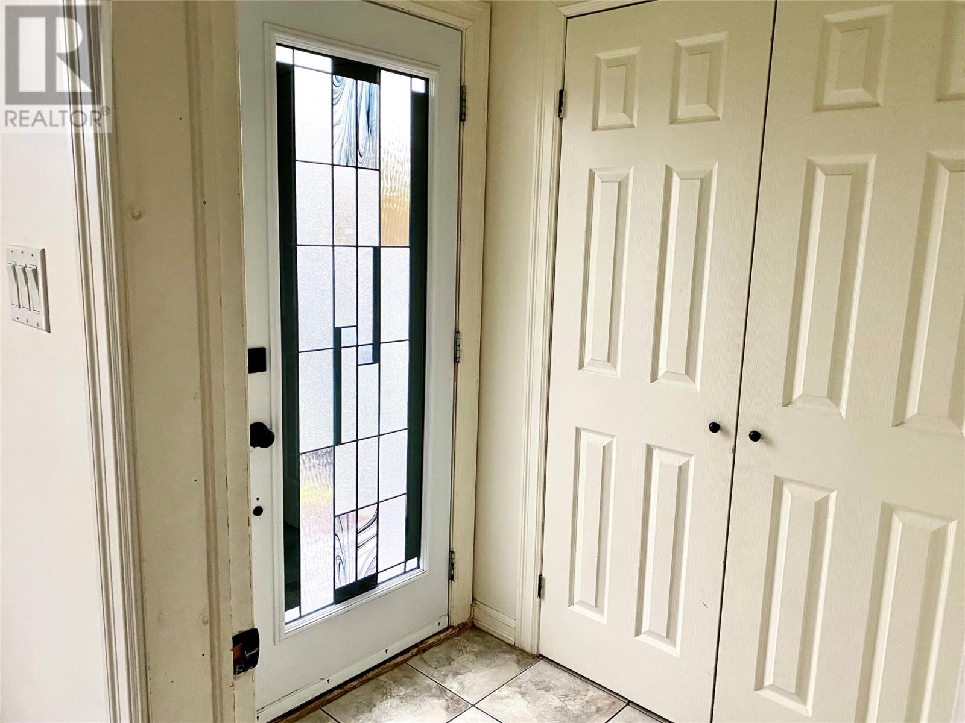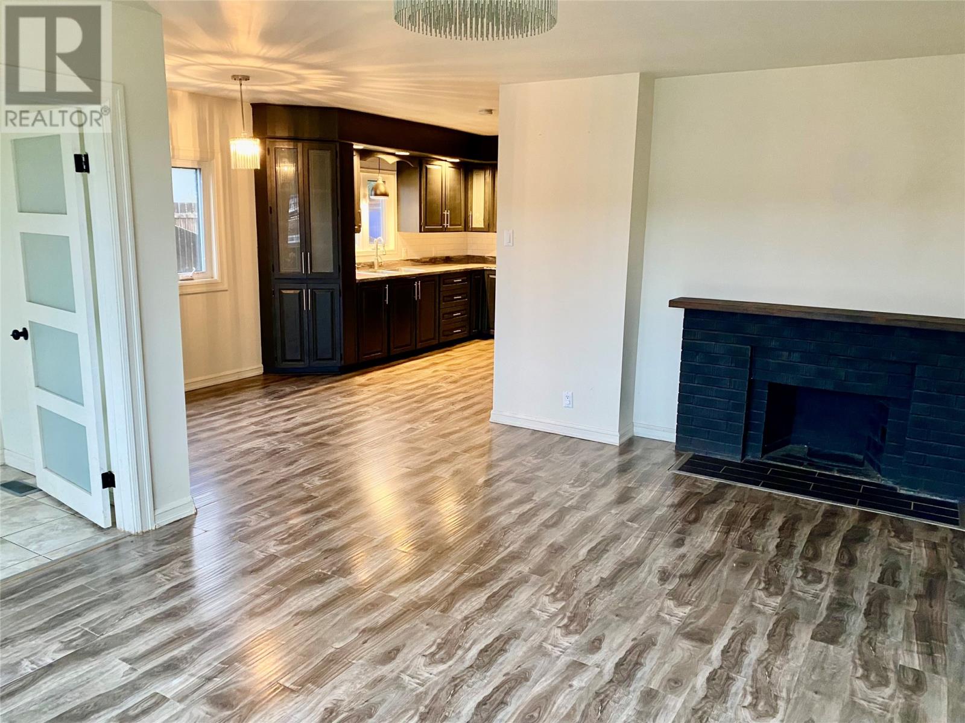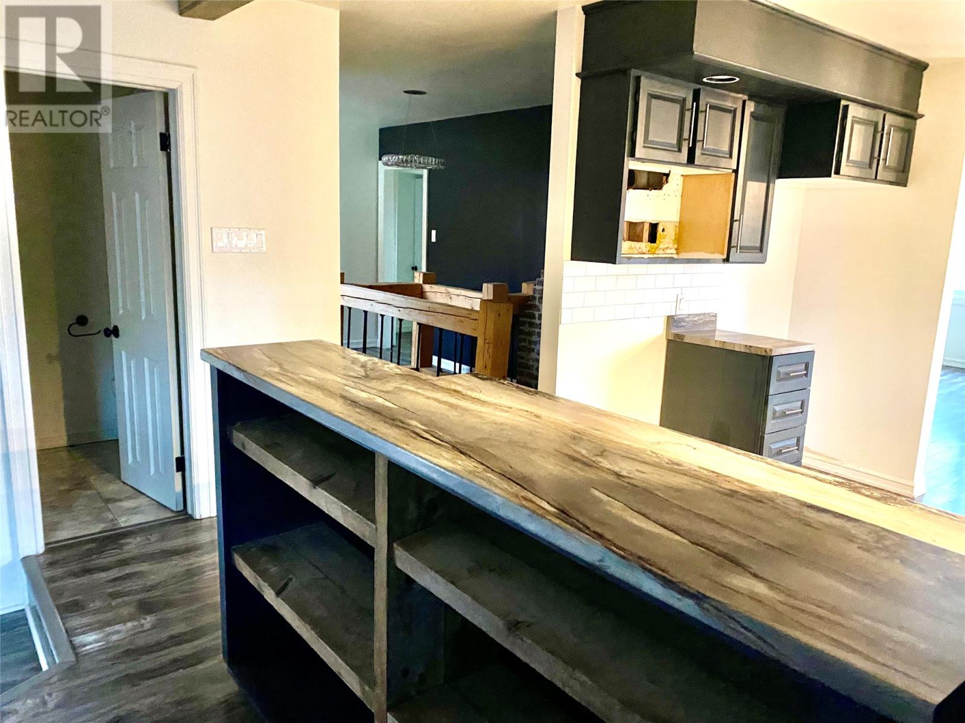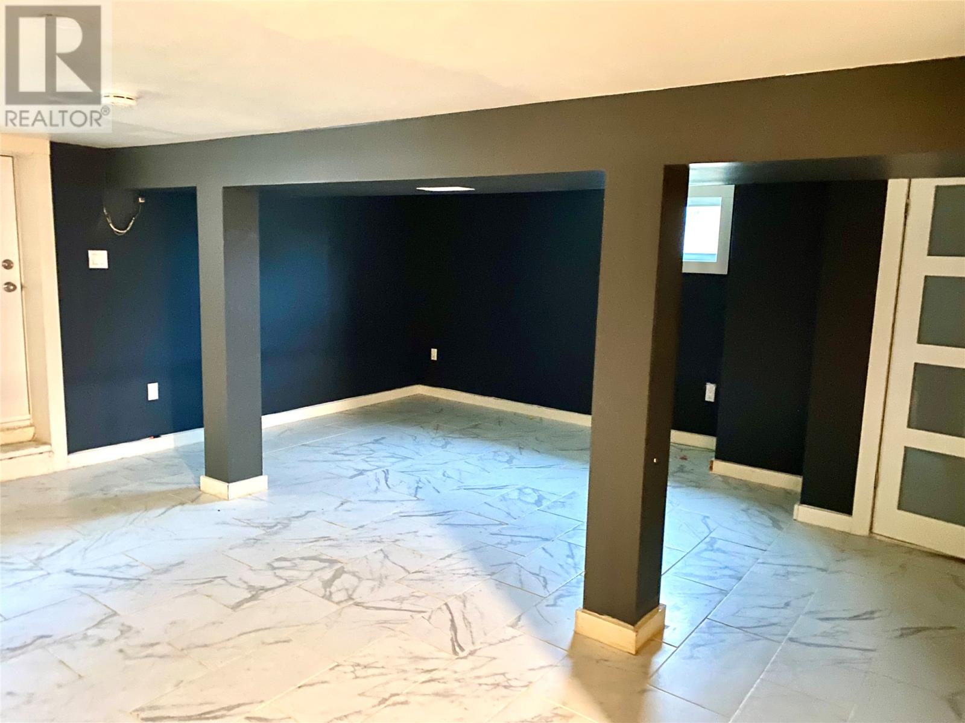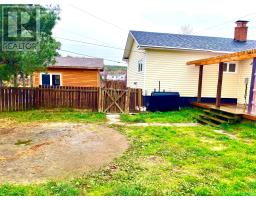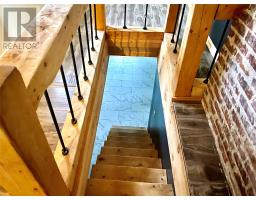3 Bedroom
3 Bathroom
1,410 ft2
Bungalow
Fireplace
Forced Air
Landscaped
$219,900
This beautifully renovated home is situated on a spacious corner lot, just a short stroll from local conveniences and the scenic marina. Perfect for those who value location and modern comforts, this property offers a unique blend of privacy and accessibility. Property Features: • Bedrooms: 3 • Bathrooms: 1 full bath, 2 half baths • Lot: Large corner lot with mature trees, fully fenced backyard for privacy and recreation • Heating: Multiple heating sources, including a cozy wood stove • Interior Upgrades: Beautiful, tasteful renovations throughout the home, with an eye for both comfort and style Additional Highlights: • Proximity to Amenities: Walking distance to the local K-12 school, grocery stores, post office, and gas station • Outdoor Living: Large, private backyard with room for entertaining, gardening, and outdoor activities • Views: Gorgeous views of the nearby marina • Ample Parking: Room for multiple vehicles, thanks to the large lot size This home combines modern updates with a prime location in a welcoming community. Perfect for families, professionals, or anyone seeking a peaceful yet convenient lifestyle. Don’t miss out—schedule a viewing today to see all this remarkable property has to offer! (id:47656)
Property Details
|
MLS® Number
|
1279218 |
|
Property Type
|
Single Family |
|
Storage Type
|
Storage Shed |
|
Structure
|
Sundeck |
|
View Type
|
Ocean View |
Building
|
Bathroom Total
|
3 |
|
Bedrooms Above Ground
|
2 |
|
Bedrooms Below Ground
|
1 |
|
Bedrooms Total
|
3 |
|
Architectural Style
|
Bungalow |
|
Constructed Date
|
1965 |
|
Construction Style Attachment
|
Detached |
|
Exterior Finish
|
Vinyl Siding |
|
Fireplace Present
|
Yes |
|
Flooring Type
|
Ceramic Tile, Concrete Slab, Laminate |
|
Foundation Type
|
Concrete |
|
Half Bath Total
|
2 |
|
Heating Fuel
|
Electric, Oil, Wood |
|
Heating Type
|
Forced Air |
|
Stories Total
|
1 |
|
Size Interior
|
1,410 Ft2 |
|
Type
|
House |
|
Utility Water
|
Municipal Water |
Land
|
Acreage
|
No |
|
Fence Type
|
Partially Fenced |
|
Landscape Features
|
Landscaped |
|
Sewer
|
Municipal Sewage System |
|
Size Irregular
|
110x90x85x104 |
|
Size Total Text
|
110x90x85x104|under 1/2 Acre |
|
Zoning Description
|
Residential |
Rooms
| Level |
Type |
Length |
Width |
Dimensions |
|
Basement |
Laundry Room |
|
|
10x14.25 |
|
Basement |
Bath (# Pieces 1-6) |
|
|
4x3.5 |
|
Basement |
Bedroom |
|
|
12.8x20 |
|
Basement |
Recreation Room |
|
|
17.3x19.75 |
|
Main Level |
Porch |
|
|
6.1x4.4 |
|
Main Level |
Bath (# Pieces 1-6) |
|
|
4.75x6.4 |
|
Main Level |
Bath (# Pieces 1-6) |
|
|
7.4x5.25 |
|
Main Level |
Bedroom |
|
|
12.25x8.8 |
|
Main Level |
Primary Bedroom |
|
|
12.25x9.1 |
|
Main Level |
Kitchen |
|
|
16x11 |
|
Main Level |
Dining Room |
|
|
18.7x15.75 |
|
Main Level |
Living Room |
|
|
19.25x17.75 |
https://www.realtor.ca/real-estate/27613609/7-pinetree-road-glovertown




