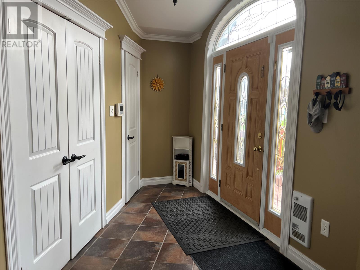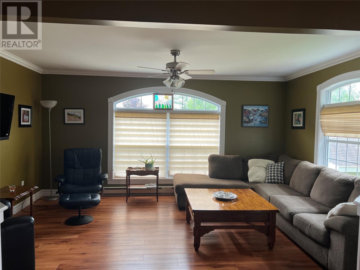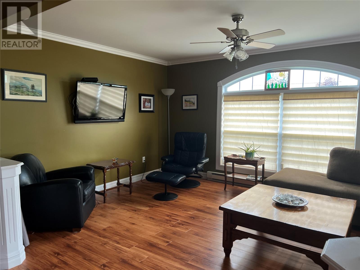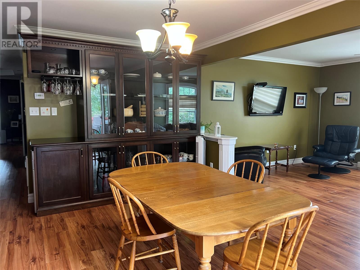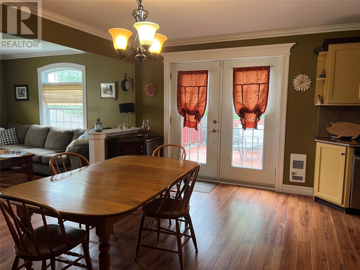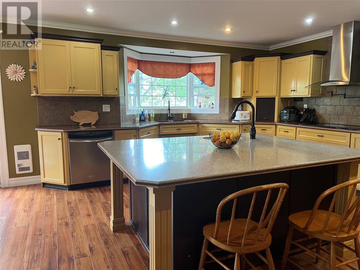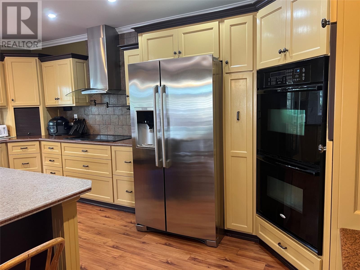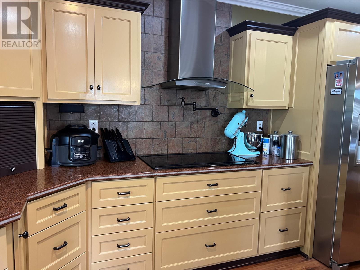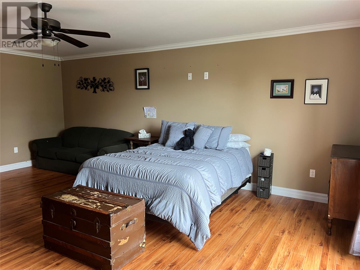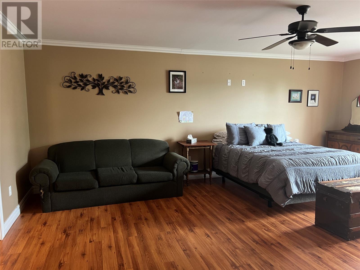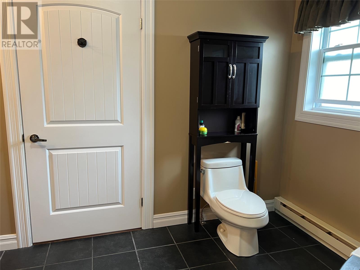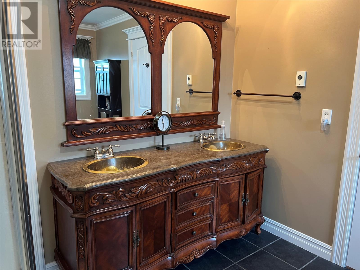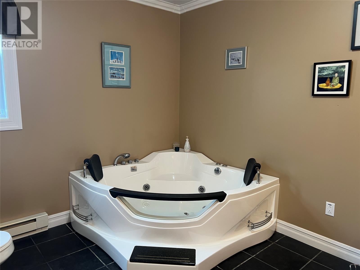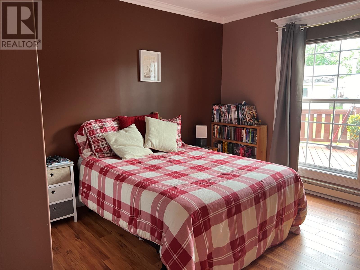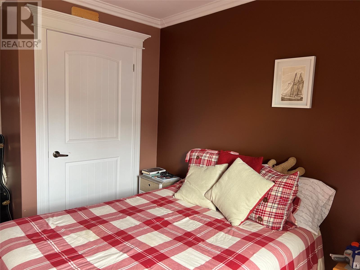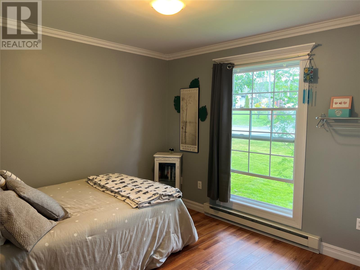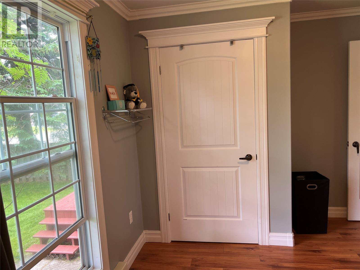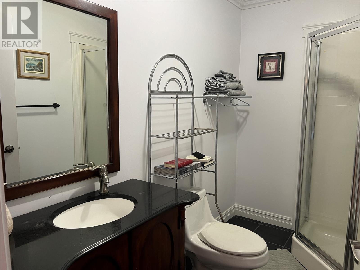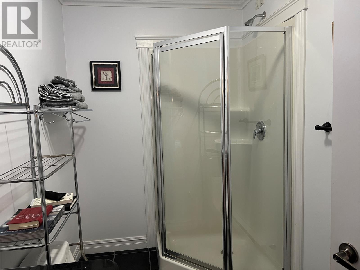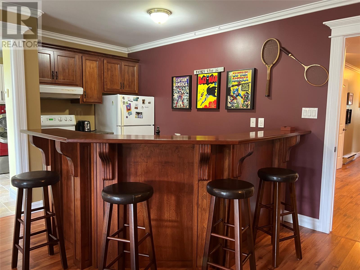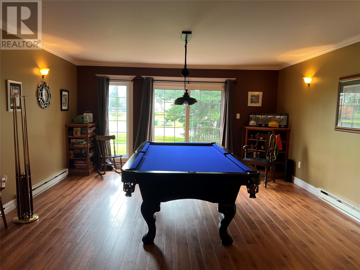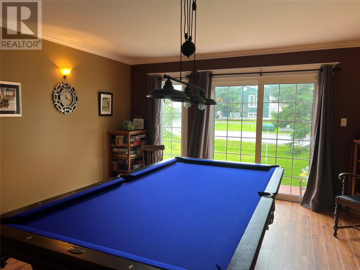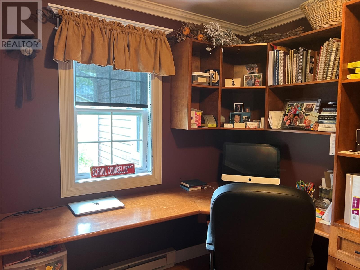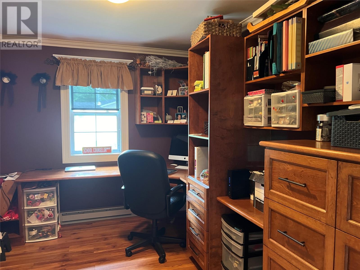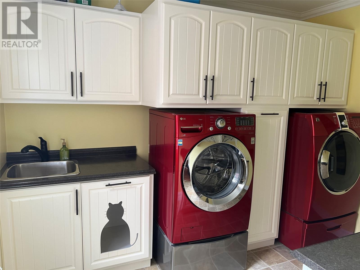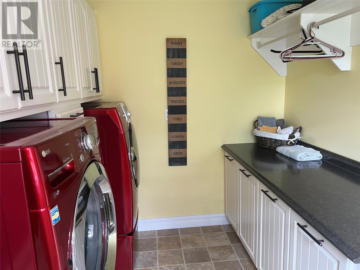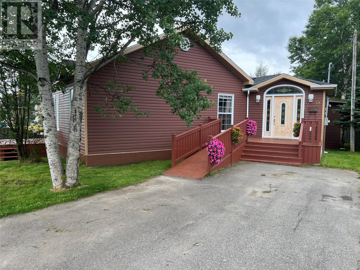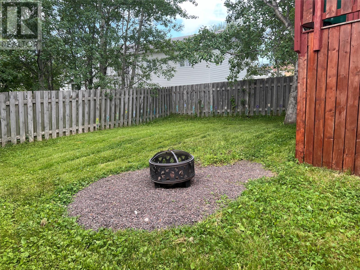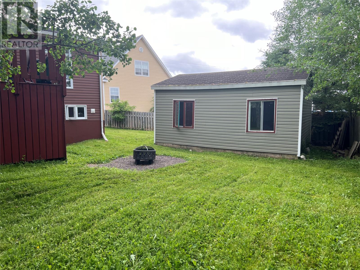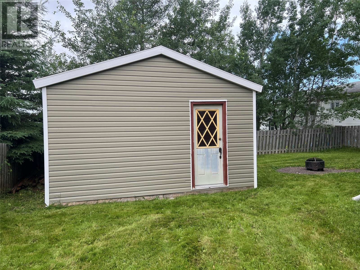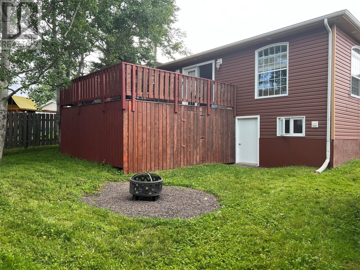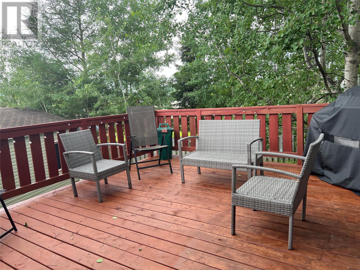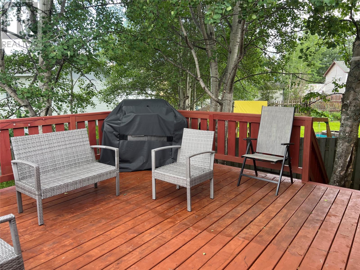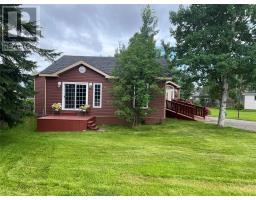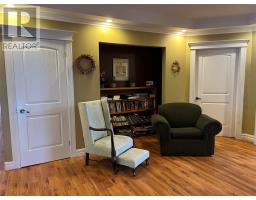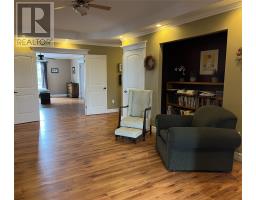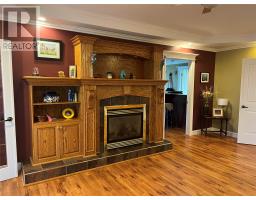3 Bedroom
2 Bathroom
2,800 ft2
Bungalow
Baseboard Heaters
Landscaped
$315,000
This stunning home offers ease of single-level living with a spacious layout. It features a large entryway and a beautiful foyer with a propane fireplace, leading to an open-concept living room, dining room, and kitchen. The kitchen boasts custom-built cabinets, a large island, a countertop range with a pot filler, and a double wall oven. The primary bedroom includes a walk-in closet and a full ensuite with a whirlpool tub. There are two additional bedrooms, a three-piece bath with a corner shower, an office with built-in shelving, a storage room, a large rec room with a wet bar and pool table, and a generously sized laundry room. The home is wheelchair accessible and equipped with 200 AMP electrical service, a humidex system, electric heat. Outside, you'll find a double-paved driveway, a 16x20 storage shed, a 16x16 rear deck, and an 8x10 deck off the rec room. The sale includes all appliances, including a fridge, countertop range, double wall oven, dishwasher, microwave, wine fridge, washer, dryer, bar fridge and stove, as well as the pool table and window coverings. Seller offering a $2,500 decorating bonus on successful closing which can be used to personalize your new home with new furniture or stylish decor of your choice! (id:47656)
Property Details
|
MLS® Number
|
1274878 |
|
Property Type
|
Single Family |
|
Amenities Near By
|
Recreation |
|
Equipment Type
|
Propane Tank |
|
Rental Equipment Type
|
Propane Tank |
|
Storage Type
|
Storage Shed |
Building
|
Bathroom Total
|
2 |
|
Bedrooms Above Ground
|
3 |
|
Bedrooms Total
|
3 |
|
Appliances
|
Cooktop, Dishwasher, Refrigerator, Microwave, Oven - Built-in, Washer, Wet Bar, Dryer |
|
Architectural Style
|
Bungalow |
|
Constructed Date
|
2009 |
|
Construction Style Attachment
|
Detached |
|
Exterior Finish
|
Vinyl Siding |
|
Flooring Type
|
Laminate, Marble, Ceramic |
|
Foundation Type
|
Block, Concrete |
|
Half Bath Total
|
1 |
|
Heating Fuel
|
Electric, Propane |
|
Heating Type
|
Baseboard Heaters |
|
Stories Total
|
1 |
|
Size Interior
|
2,800 Ft2 |
|
Type
|
House |
|
Utility Water
|
Municipal Water |
Land
|
Access Type
|
Year-round Access |
|
Acreage
|
No |
|
Fence Type
|
Partially Fenced |
|
Land Amenities
|
Recreation |
|
Landscape Features
|
Landscaped |
|
Sewer
|
Municipal Sewage System |
|
Size Irregular
|
62 X 138 X 175 X 78 |
|
Size Total Text
|
62 X 138 X 175 X 78|under 1/2 Acre |
|
Zoning Description
|
Residential |
Rooms
| Level |
Type |
Length |
Width |
Dimensions |
|
Main Level |
Other |
|
|
7.3 X 7.6 |
|
Main Level |
Office |
|
|
11.8 X 8.9 |
|
Main Level |
Laundry Room |
|
|
11 X 10 |
|
Main Level |
Porch |
|
|
6 X 12 |
|
Main Level |
Recreation Room |
|
|
26 X 15 |
|
Main Level |
Bath (# Pieces 1-6) |
|
|
9 X 6 (3pc) |
|
Main Level |
Bedroom |
|
|
11 X 12.6 |
|
Main Level |
Bedroom |
|
|
10 X 12.6 |
|
Main Level |
Ensuite |
|
|
10 X 12 |
|
Main Level |
Primary Bedroom |
|
|
16 X 20 |
|
Main Level |
Foyer |
|
|
12 X 19 |
|
Main Level |
Kitchen |
|
|
17 X 16 |
|
Main Level |
Dining Room |
|
|
11 X 16 |
|
Main Level |
Living Room |
|
|
12 X 16 |
https://www.realtor.ca/real-estate/27175898/50-main-street-springdale


