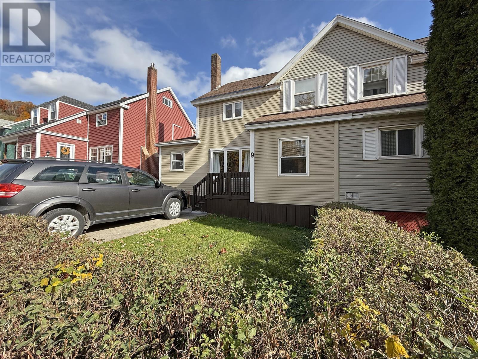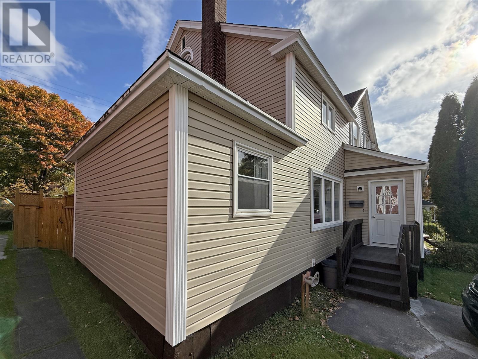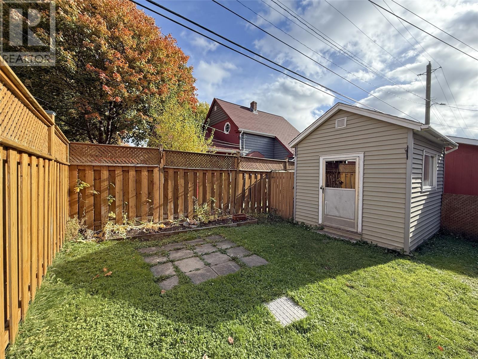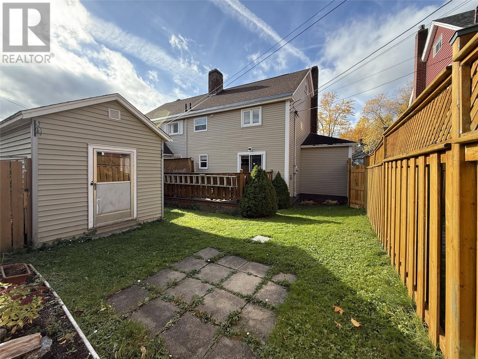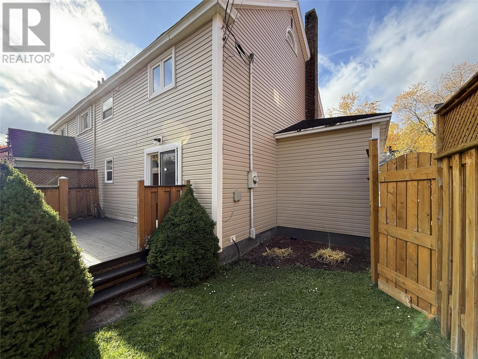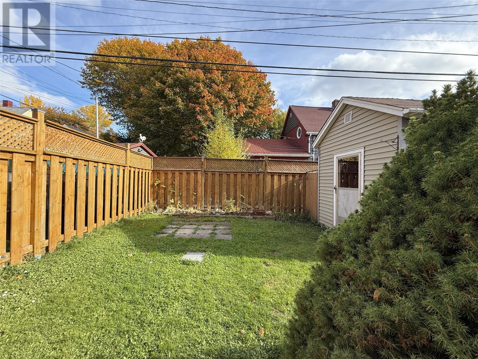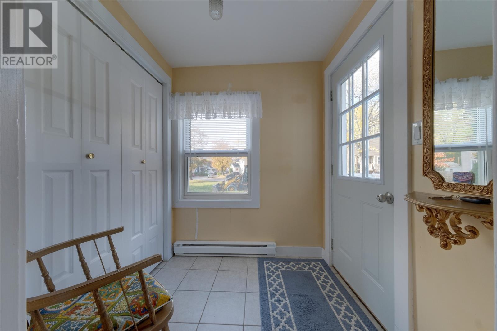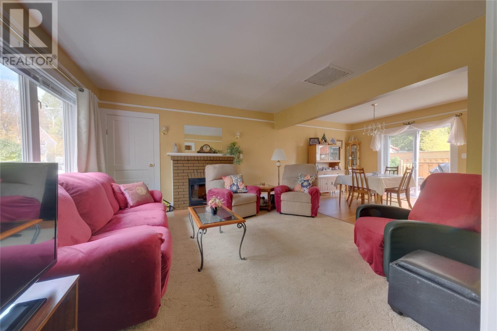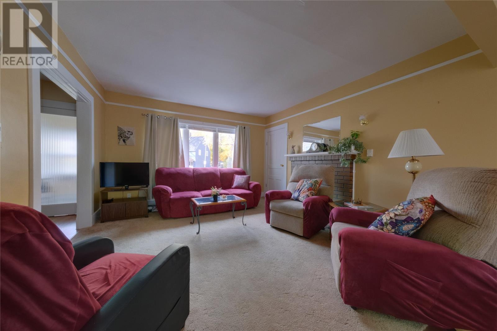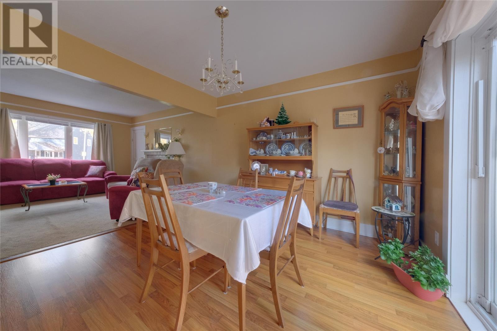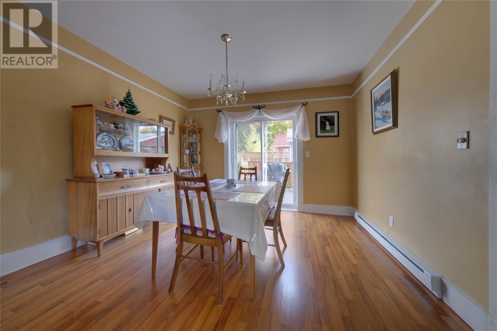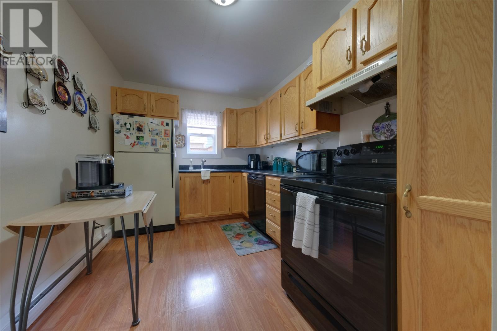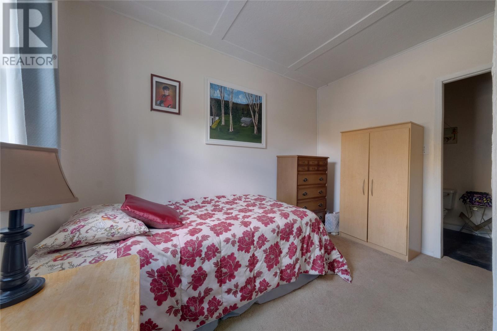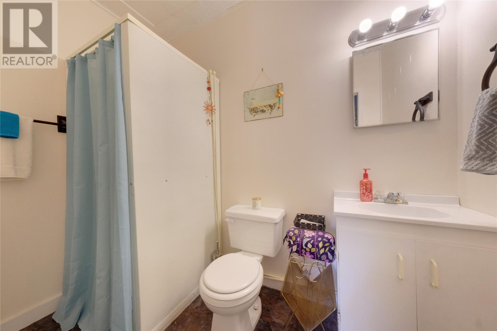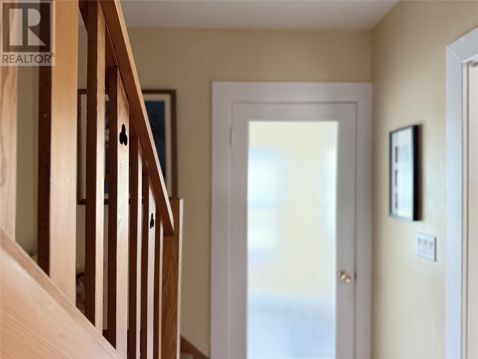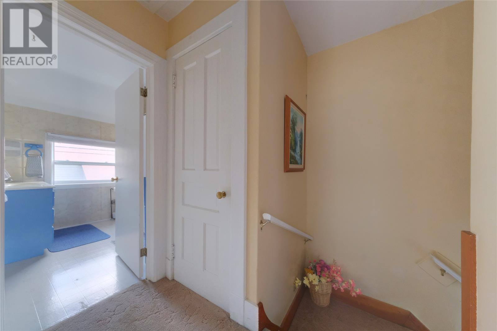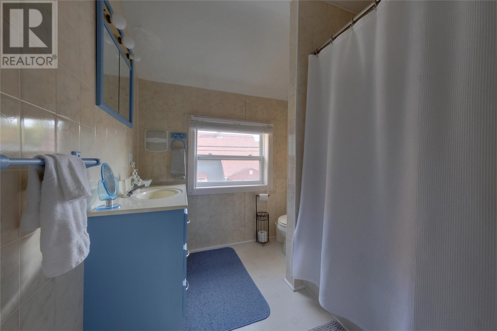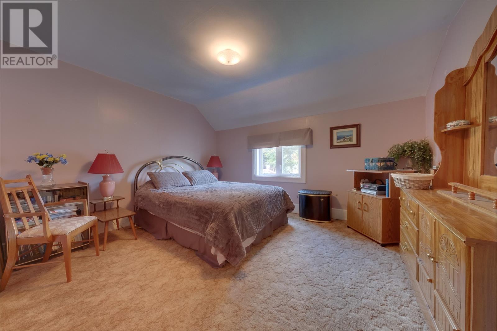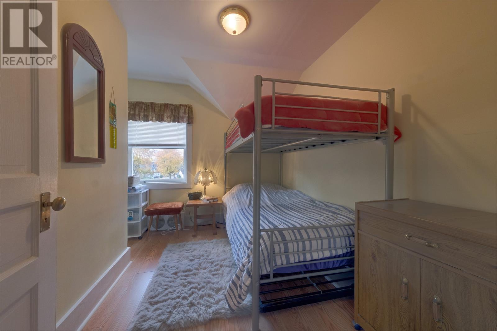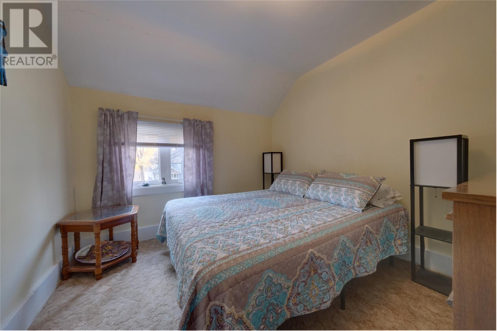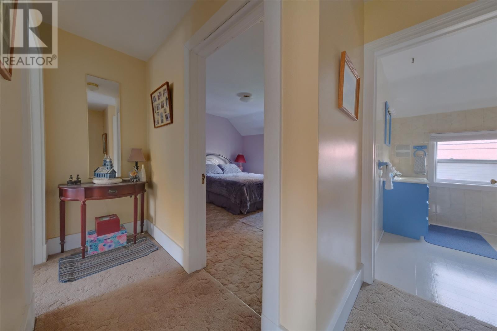4 Bedroom
2 Bathroom
1,851 ft2
Baseboard Heaters
$219,000
Welcome to Lower Townsite Living at Its Best! Discover the perfect blend of charm, comfort, and convenience with this semi-detached gem located in the heart of highly sought-after Lower Townsite. Just a short stroll from some of Corner Brook’s best cafés, restaurants, shops, and scenic walking trails, this home places you right where you want to be. Step inside and you’ll find a spacious front foyer leading into a bright living area that flows seamlessly into the dining space. From here, patio doors open to a 10' x 16' back deck and a fully fenced yard - complete with an 11' x 9' storage shed - ideal for relaxing or entertaining. The kitchen, just off the dining area, offers a cozy and functional layout, while a thoughtfully added main-level extension provides a versatile bonus room - perfect for a guest bedroom, home office, or playroom - with an adjoining 3-piece bathroom for added convenience. Upstairs, you’ll find three comfortable bedrooms and a full main bathroom, while the basement offers plenty of storage space to keep everything organized. Recent updates include a full conversion to electric heating with a 200-amp breaker service, plus new siding and exterior insulation for added efficiency and curb appeal. If you’ve been dreaming of an affordable, move-in-ready home in one of Corner Brook’s most desirable neighborhoods - this one’s for you. No conveyance of any written offers prior to 1:30pm on the 30th day of October. All offers to remain open until Oct.30, at 6:30pm (id:47656)
Property Details
|
MLS® Number
|
1292027 |
|
Property Type
|
Single Family |
|
Amenities Near By
|
Recreation, Shopping |
|
Equipment Type
|
None |
|
Rental Equipment Type
|
None |
|
Storage Type
|
Storage Shed |
Building
|
Bathroom Total
|
2 |
|
Bedrooms Above Ground
|
4 |
|
Bedrooms Total
|
4 |
|
Appliances
|
Dishwasher, Refrigerator, Microwave, Stove, Washer, Dryer |
|
Constructed Date
|
1925 |
|
Construction Style Attachment
|
Semi-detached |
|
Exterior Finish
|
Vinyl Siding |
|
Fixture
|
Drapes/window Coverings |
|
Flooring Type
|
Carpeted, Laminate |
|
Foundation Type
|
Concrete |
|
Heating Fuel
|
Electric |
|
Heating Type
|
Baseboard Heaters |
|
Stories Total
|
1 |
|
Size Interior
|
1,851 Ft2 |
|
Type
|
House |
|
Utility Water
|
Municipal Water |
Land
|
Acreage
|
No |
|
Land Amenities
|
Recreation, Shopping |
|
Sewer
|
Municipal Sewage System |
|
Size Irregular
|
31 X 75 |
|
Size Total Text
|
31 X 75|0-4,050 Sqft |
|
Zoning Description
|
Res |
Rooms
| Level |
Type |
Length |
Width |
Dimensions |
|
Second Level |
Bath (# Pieces 1-6) |
|
|
7.11 x 7.2 |
|
Second Level |
Bedroom |
|
|
9.10 x 9.6 |
|
Second Level |
Bedroom |
|
|
9.9 x 10.8 |
|
Second Level |
Primary Bedroom |
|
|
11.3 x 13.2 |
|
Basement |
Storage |
|
|
Measurements not available |
|
Main Level |
Ensuite |
|
|
3pce |
|
Main Level |
Bedroom |
|
|
8 x 11 |
|
Main Level |
Kitchen |
|
|
11.2 x 8.4 |
|
Main Level |
Dining Room |
|
|
11.7 x 11.8 |
|
Main Level |
Living Room/fireplace |
|
|
13 x 13 |
|
Main Level |
Foyer |
|
|
5.11 x 5.8 |
https://www.realtor.ca/real-estate/29040466/9-armstrong-avenue-corner-brook

