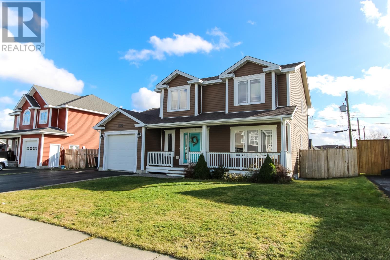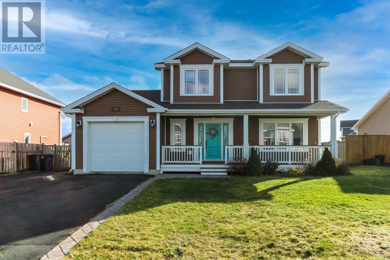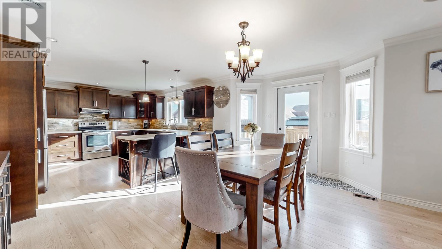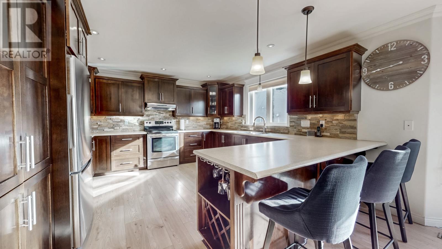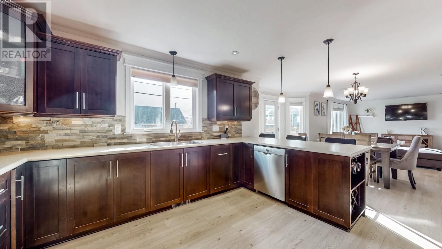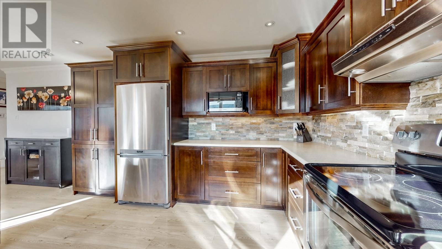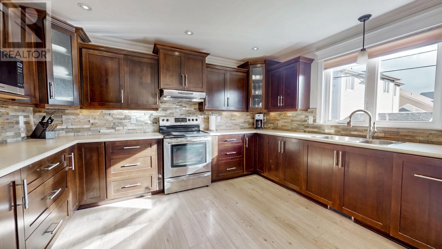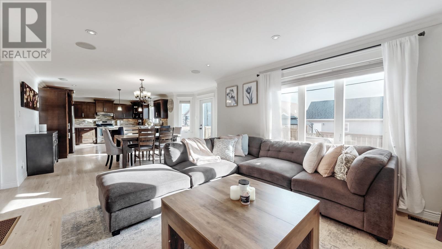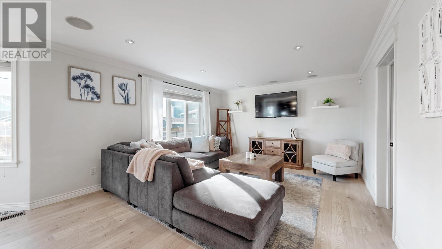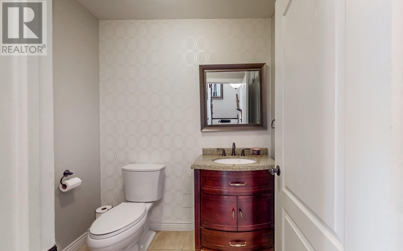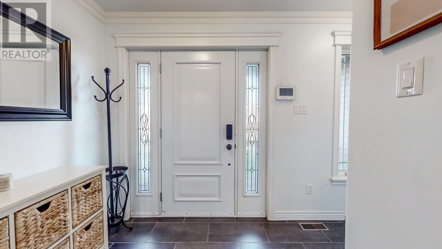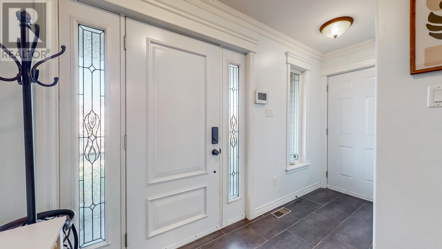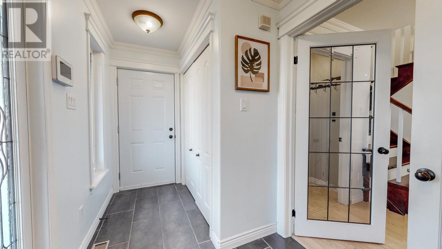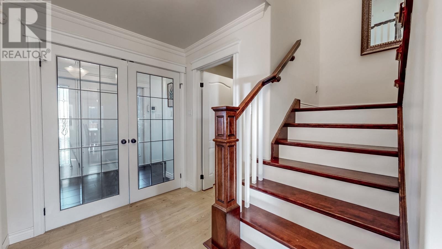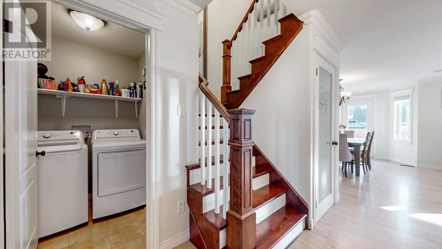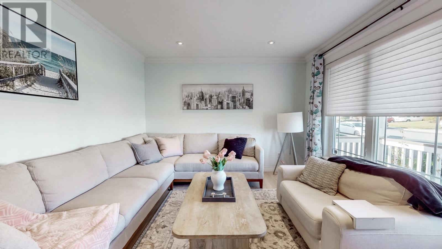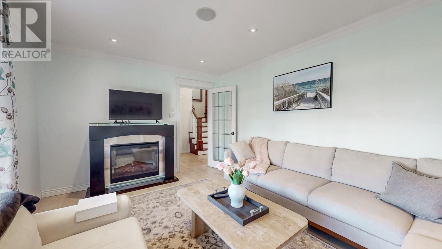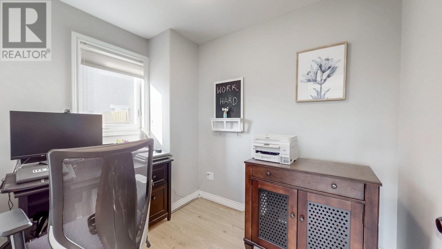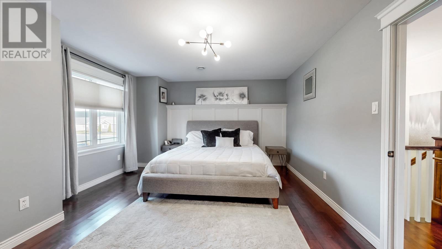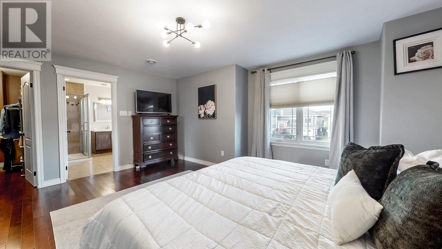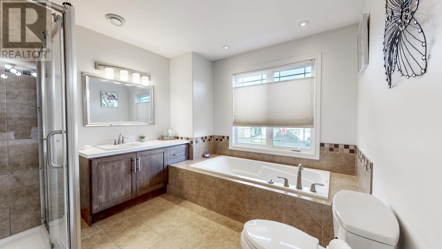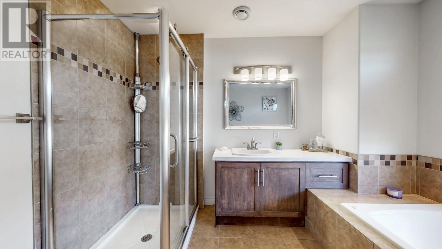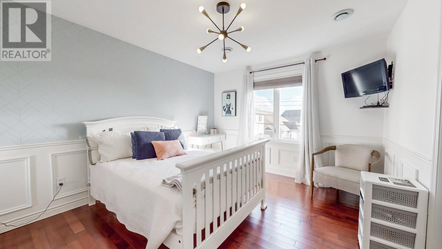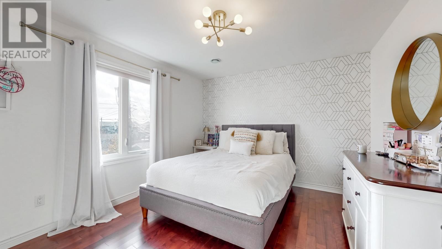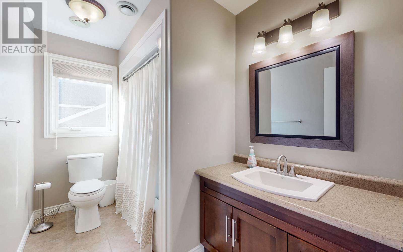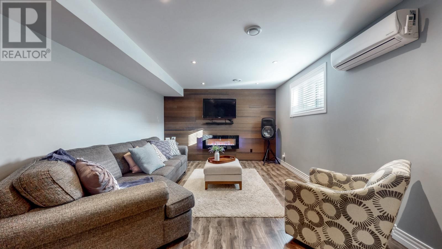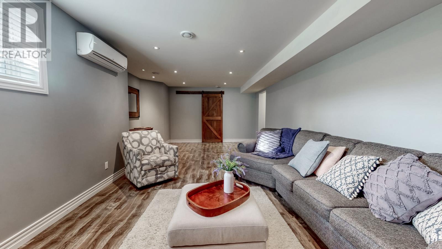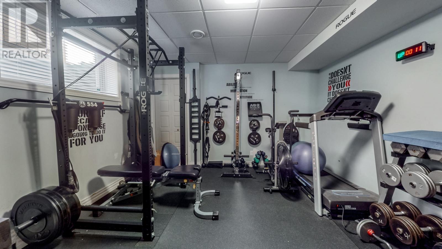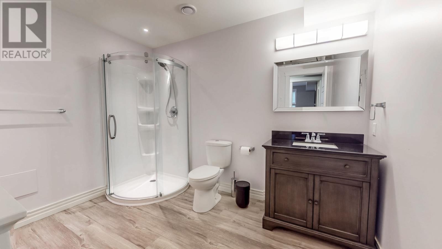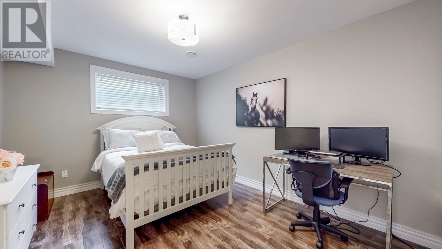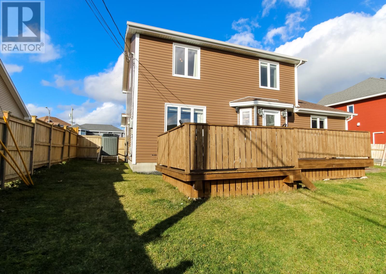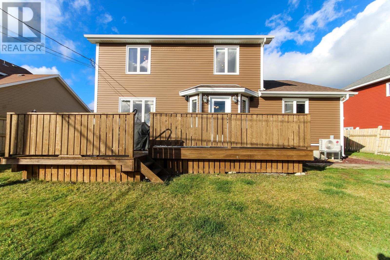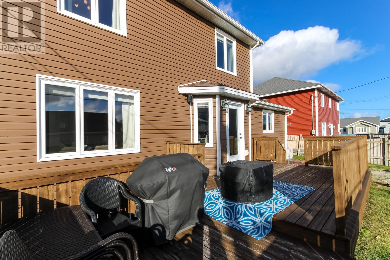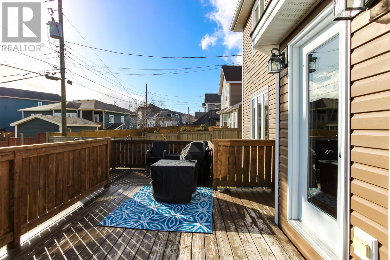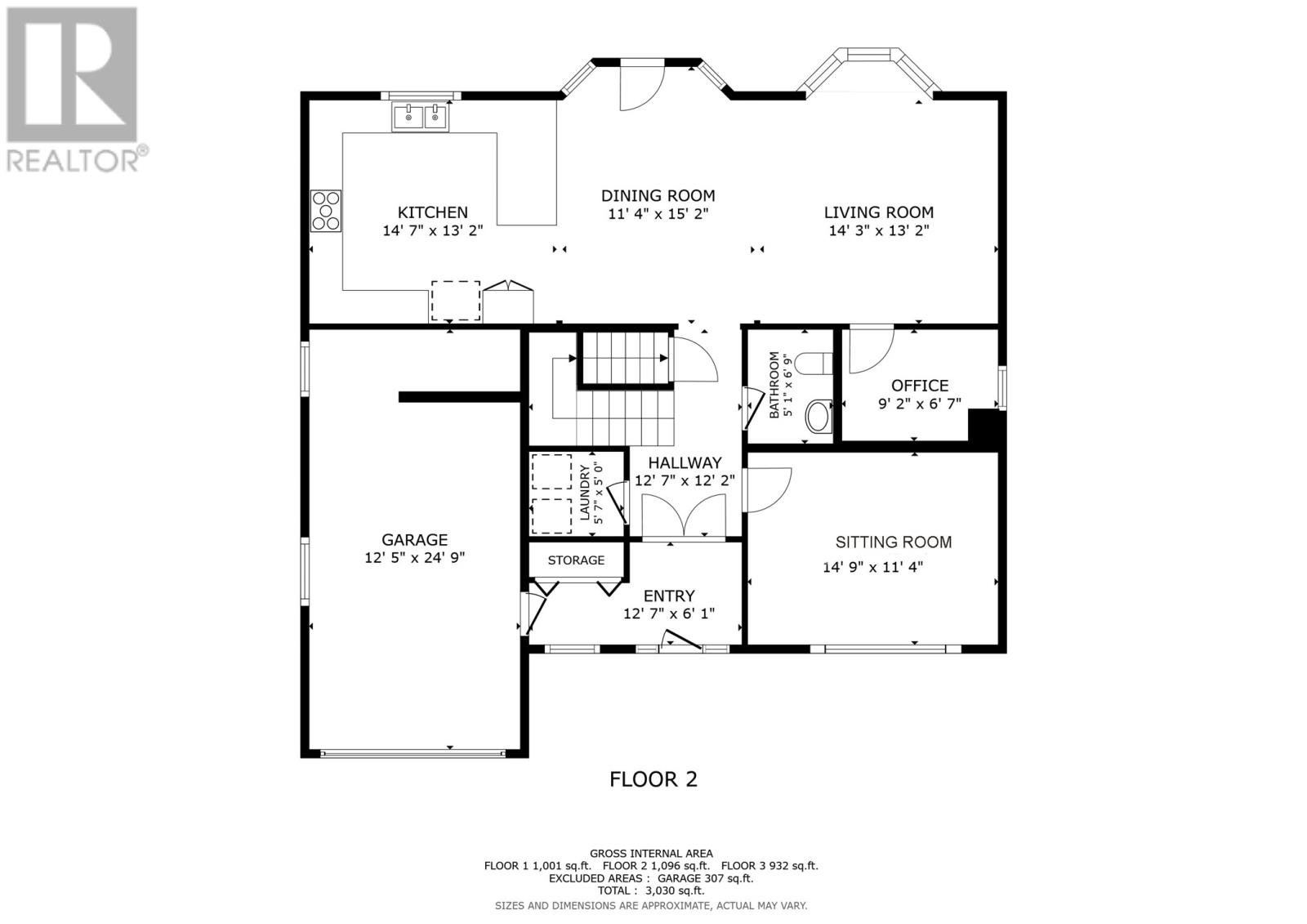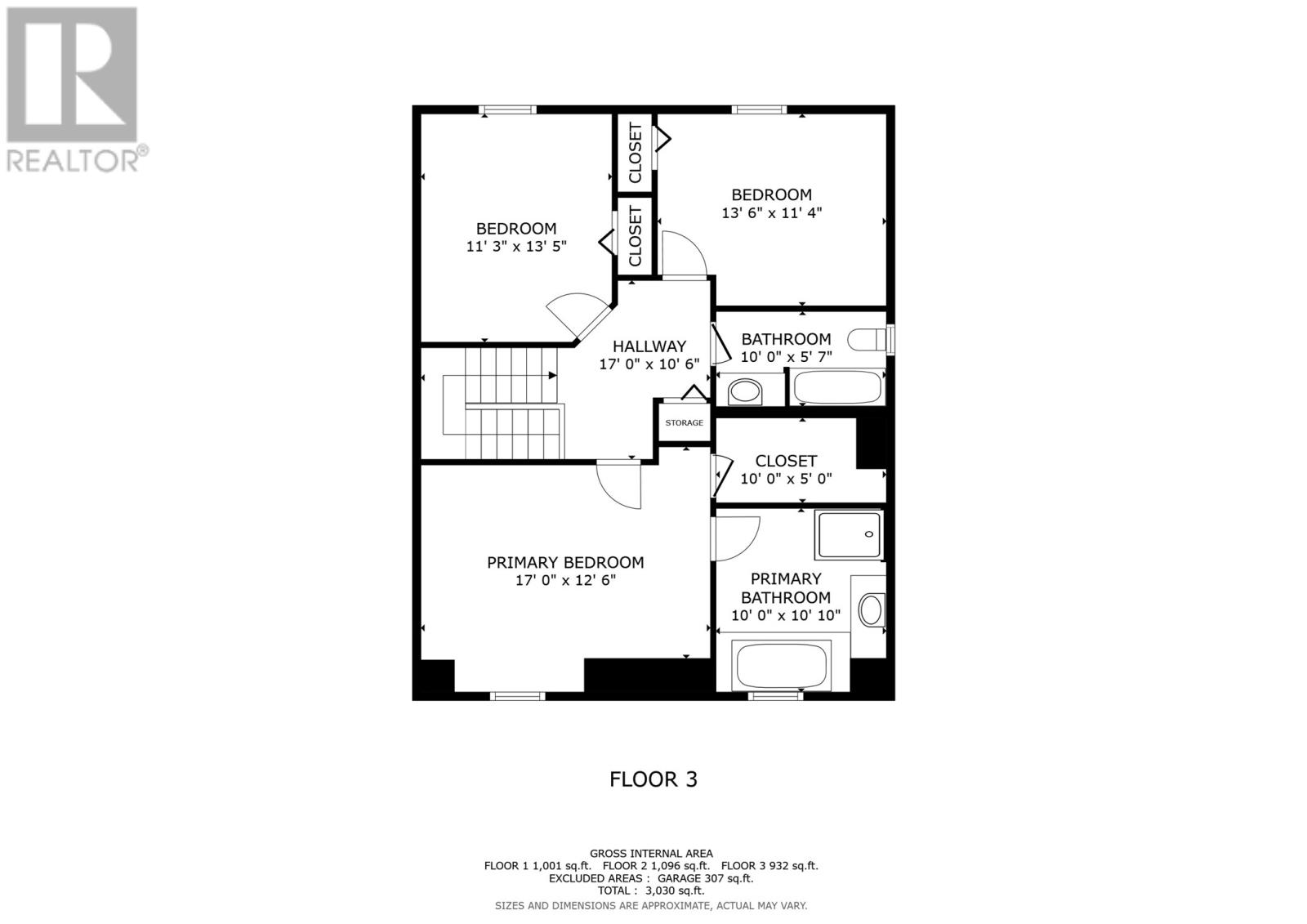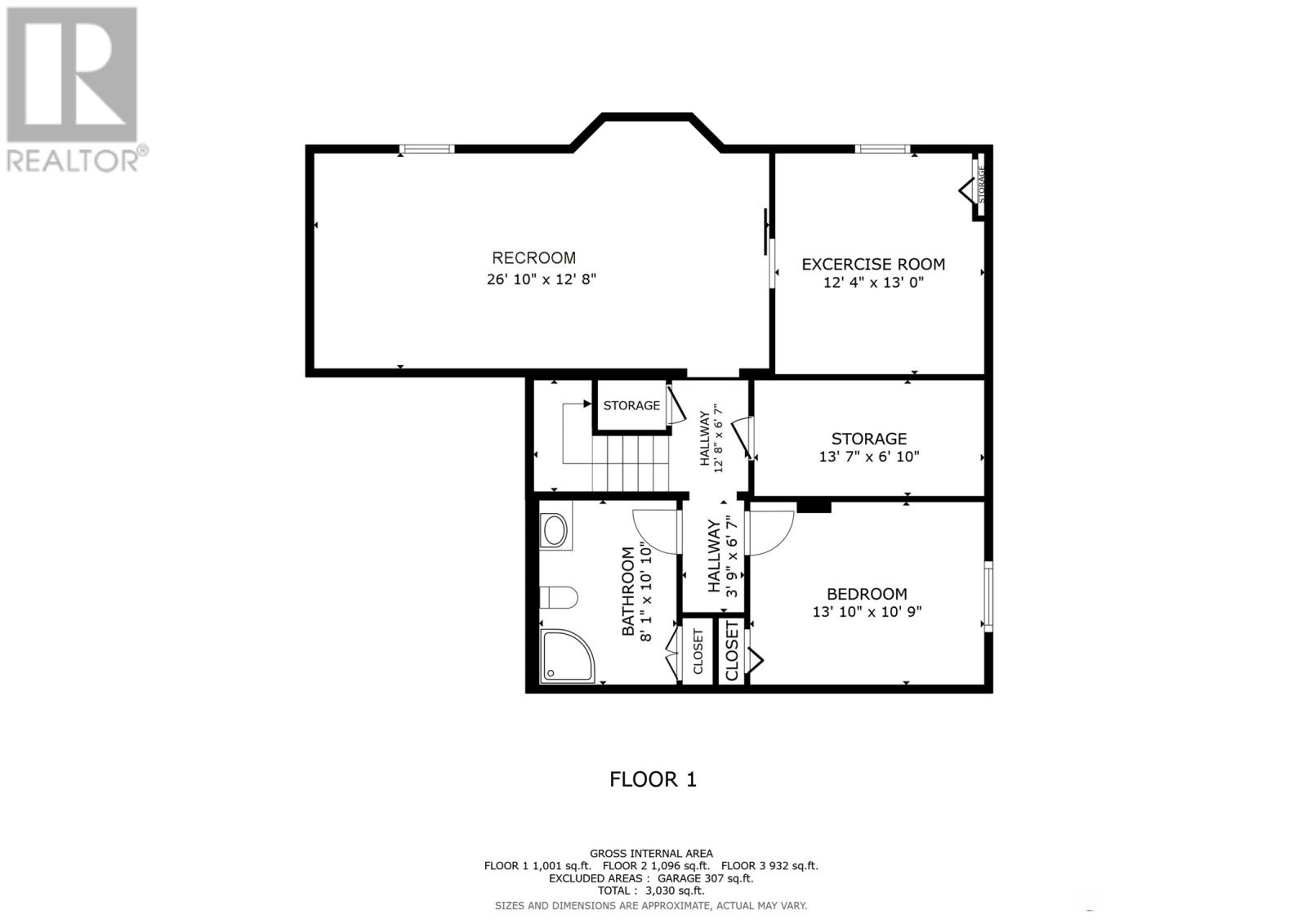4 Bedroom
4 Bathroom
3,189 ft2
2 Level
Air Exchanger
Heat Pump, Mini-Split
Landscaped
$589,900
Welcome to 74 Francis Street, located in the highly sought-after Brookfield Plains subdivision, this stunning fully developed two-storey home offers almost 3,200 sq. ft. of thoughtfully designed living space — perfectly combining style, comfort, and functionality for today’s modern family. Step inside and discover a home featuring elegant accent walls, custom trim work, and modern renovations throughout. The layout flows beautifully from room to room, offering both sophistication and warmth.The heart of the home is the beautiful kitchen, designed with ample cabinetry, a peninsula for casual dining, and plenty of counter space for meal prep and entertaining. Just off the kitchen, you’ll find a spacious family room, perfect for cozy nights in or gatherings with friends, complete with an in-house speaker system for added ambiance. For those working or studying from home, the dedicated main-floor office provides a quiet, private workspace. The main-floor laundry room adds everyday convenience, while a modern living room & half bath completes this level. Upstairs, there are three spacious bedrooms, including a primary suite featuring a walk-in closet and a spa-like ensuite bath. The additional bedrooms offer versatility for family, guests, or creative spaces. The fully developed basement adds even more living space with a large rec room, a fourth bedroom, and a full bathroom — along with a mini split system for efficient climate control.This home is equipped with a ducted heat pump, ensuring year-round comfort and energy efficiency. Major updates include new shingles & exterior pot lights (Nov 2025), along with other tasteful modern improvements that elevate both curb appeal and function. Outside, enjoy an attached garage, drive-through access, and a level, fully fenced backyard — perfect for kids & entertaining. No conveyance of offers until Monday, November 17, 2025 at 6 pm and all offers to remain open until 9:30pm the same day. Open house Saturday Nov 15th 2pm-4pm. (id:47656)
Property Details
|
MLS® Number
|
1292472 |
|
Property Type
|
Single Family |
|
Neigbourhood
|
Brookfield Plains |
|
Amenities Near By
|
Highway, Recreation, Shopping |
Building
|
Bathroom Total
|
4 |
|
Bedrooms Above Ground
|
3 |
|
Bedrooms Below Ground
|
1 |
|
Bedrooms Total
|
4 |
|
Appliances
|
Dishwasher, Refrigerator, Stove, Washer, Dryer |
|
Architectural Style
|
2 Level |
|
Constructed Date
|
2010 |
|
Construction Style Attachment
|
Detached |
|
Cooling Type
|
Air Exchanger |
|
Exterior Finish
|
Vinyl Siding |
|
Flooring Type
|
Mixed Flooring |
|
Foundation Type
|
Poured Concrete |
|
Half Bath Total
|
1 |
|
Heating Type
|
Heat Pump, Mini-split |
|
Stories Total
|
2 |
|
Size Interior
|
3,189 Ft2 |
|
Type
|
House |
|
Utility Water
|
Municipal Water |
Parking
Land
|
Acreage
|
No |
|
Fence Type
|
Fence |
|
Land Amenities
|
Highway, Recreation, Shopping |
|
Landscape Features
|
Landscaped |
|
Sewer
|
Municipal Sewage System |
|
Size Irregular
|
65' X 90' X 65' X 90' |
|
Size Total Text
|
65' X 90' X 65' X 90'|4,051 - 7,250 Sqft |
|
Zoning Description
|
Residential |
Rooms
| Level |
Type |
Length |
Width |
Dimensions |
|
Second Level |
Bath (# Pieces 1-6) |
|
|
9.10 x 5.11 |
|
Second Level |
Ensuite |
|
|
9.10 x 10.8 |
|
Second Level |
Bedroom |
|
|
13.5 x 11.4 |
|
Second Level |
Bedroom |
|
|
9.5 x 10.9 |
|
Second Level |
Primary Bedroom |
|
|
17.0 x 13.4 |
|
Basement |
Utility Room |
|
|
13.8 x 6.7 |
|
Basement |
Bath (# Pieces 1-6) |
|
|
7.11 x 10.8 |
|
Basement |
Bedroom |
|
|
13.8 x 10.8 |
|
Basement |
Hobby Room |
|
|
12.0 x 12.7 |
|
Basement |
Recreation Room |
|
|
26.3 x 12.5 |
|
Main Level |
Office |
|
|
8.11 x 6.5 |
|
Main Level |
Laundry Room |
|
|
5.4 x 4.11 |
|
Main Level |
Kitchen |
|
|
13.50 X 13.00 |
|
Main Level |
Family Room |
|
|
13.50 X 14.58 |
|
Main Level |
Dining Room |
|
|
13.50 X 12.33 |
|
Main Level |
Living Room |
|
|
11.33 X 14.33 |
https://www.realtor.ca/real-estate/29100150/74-francis-street-st-johns

