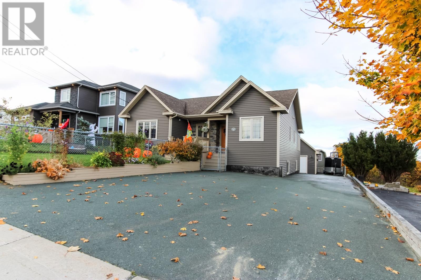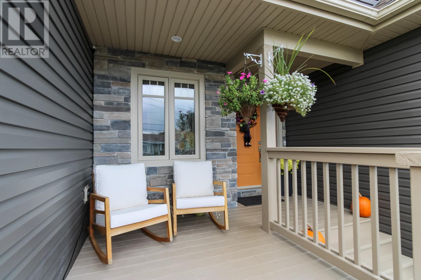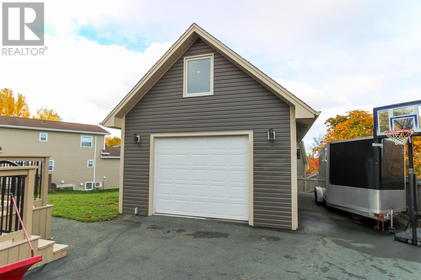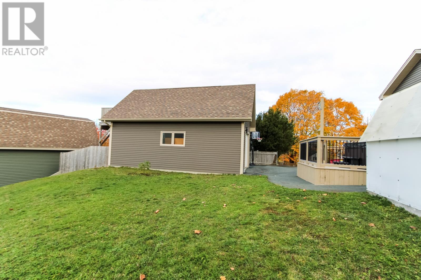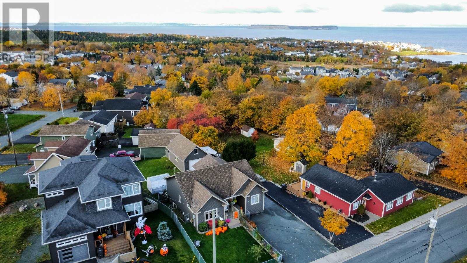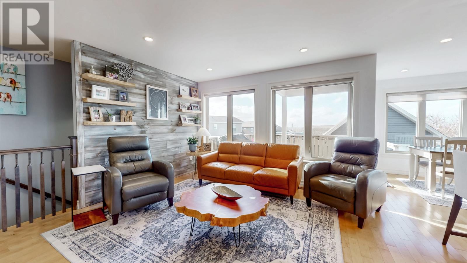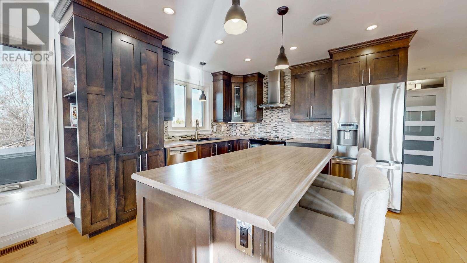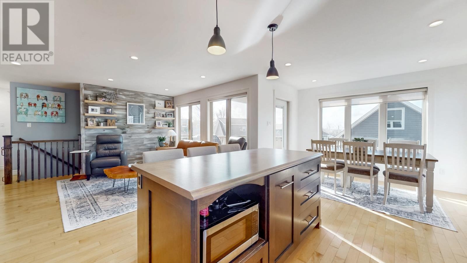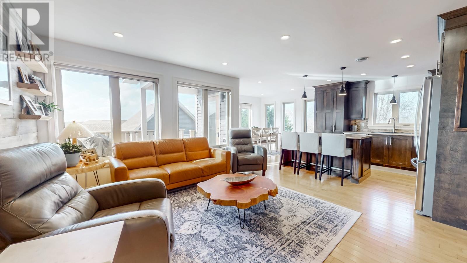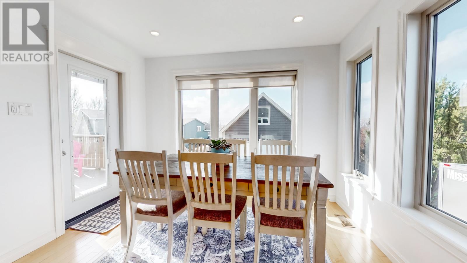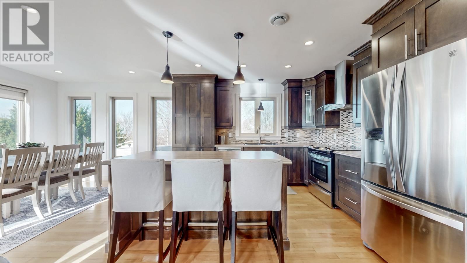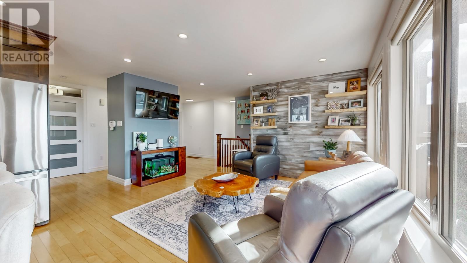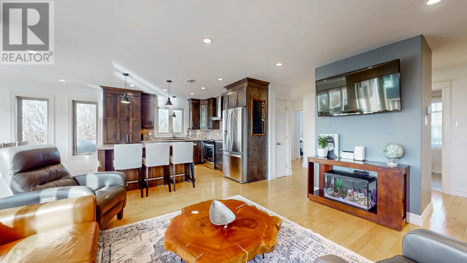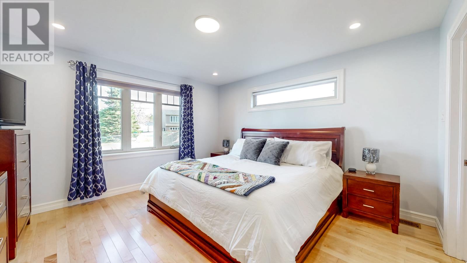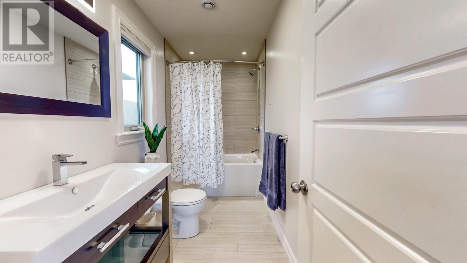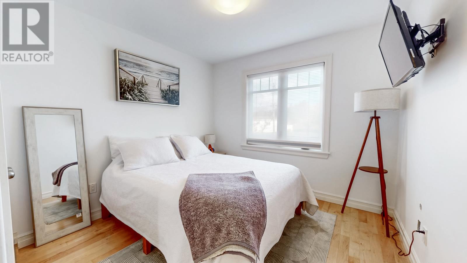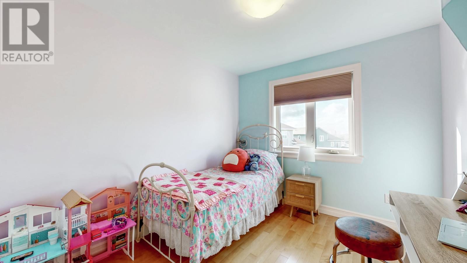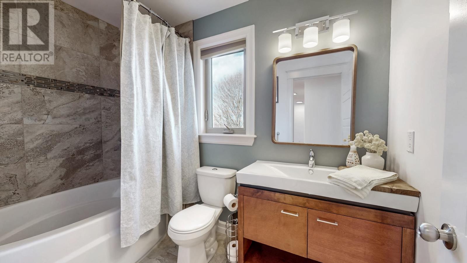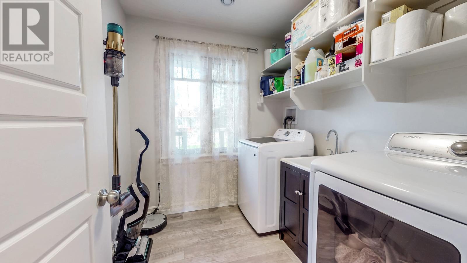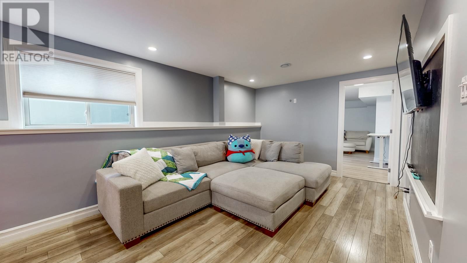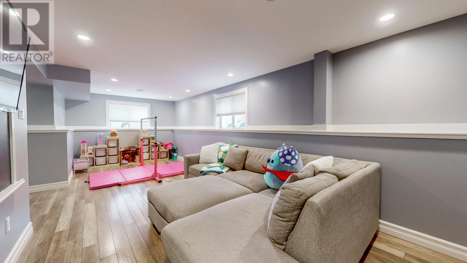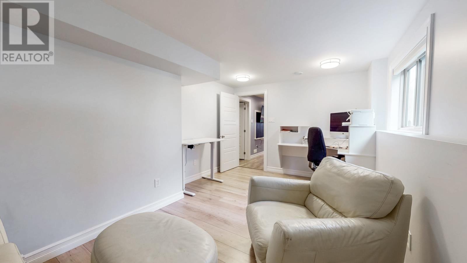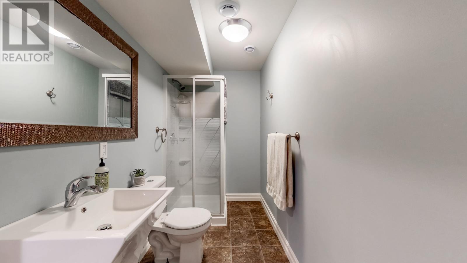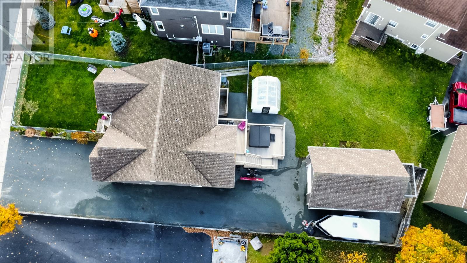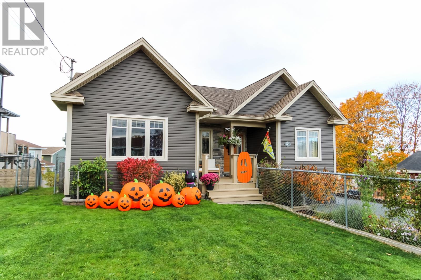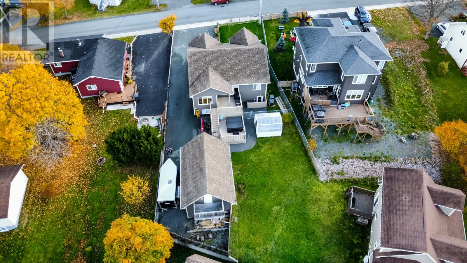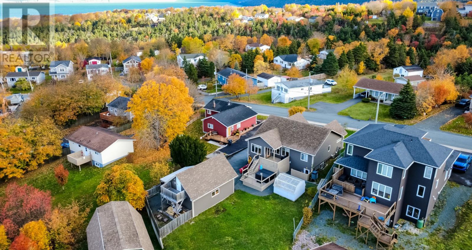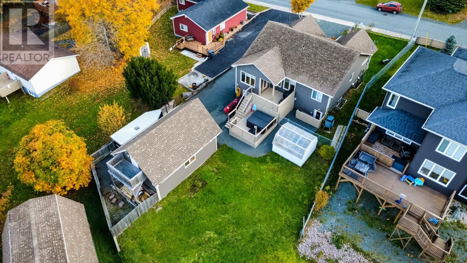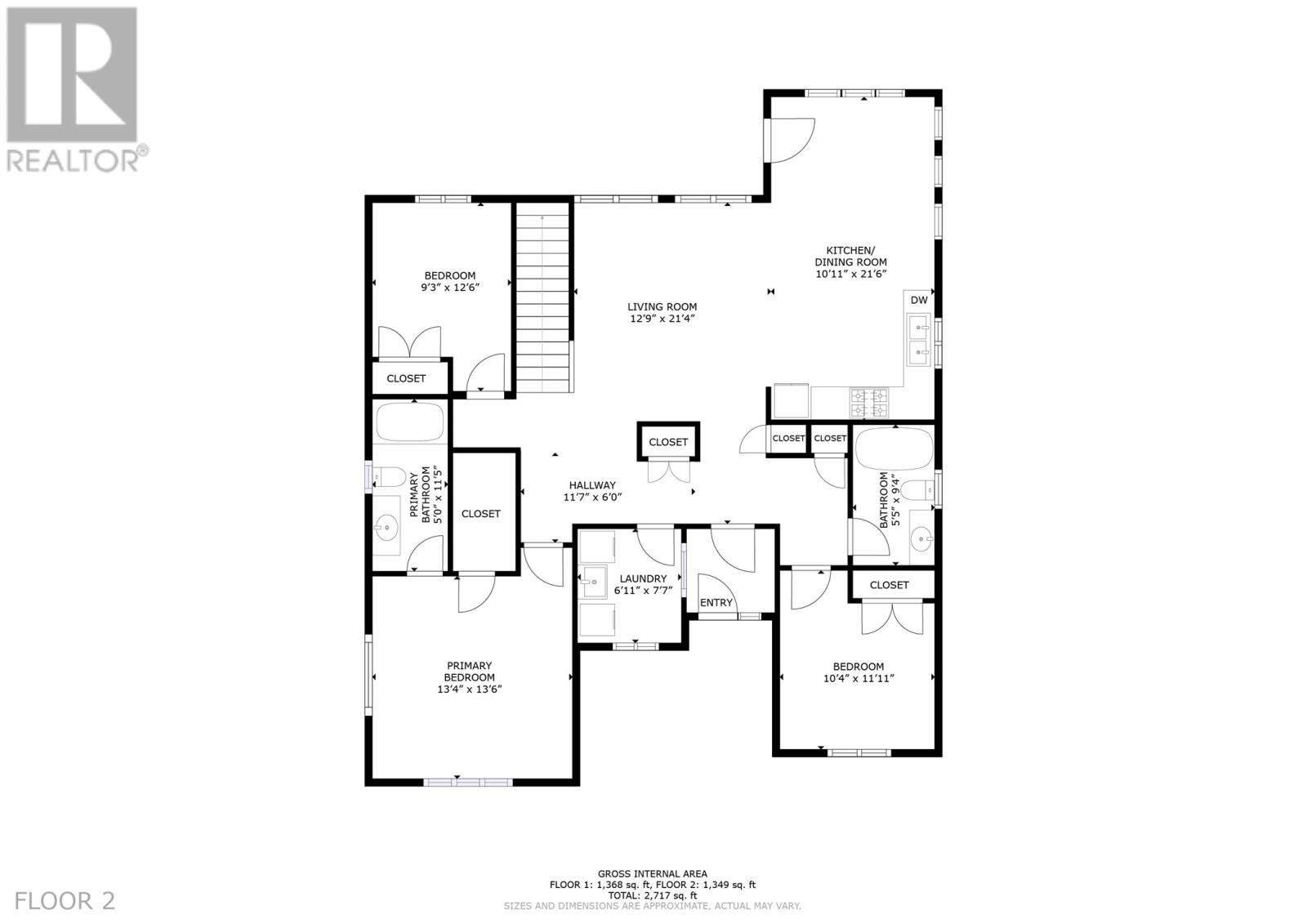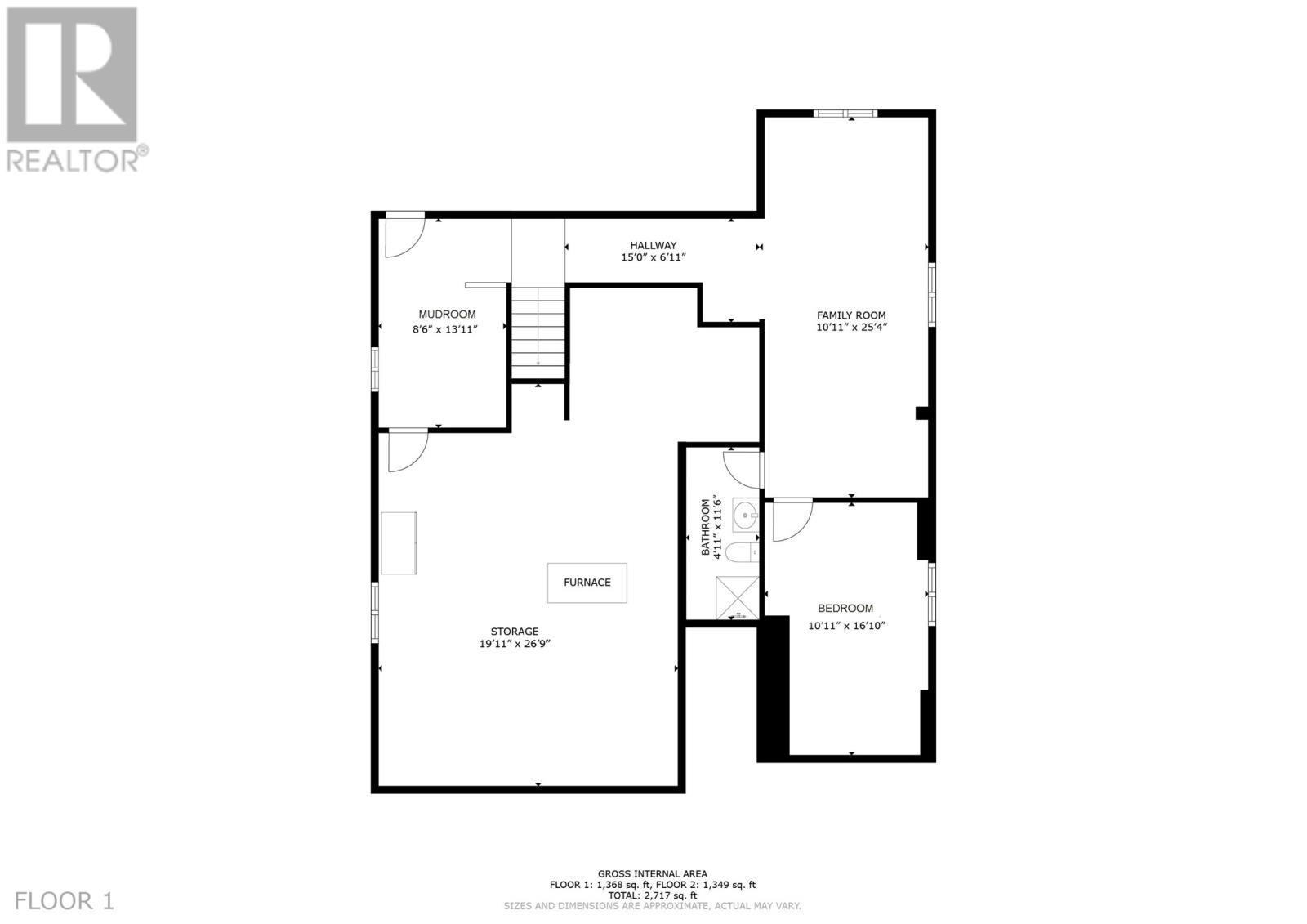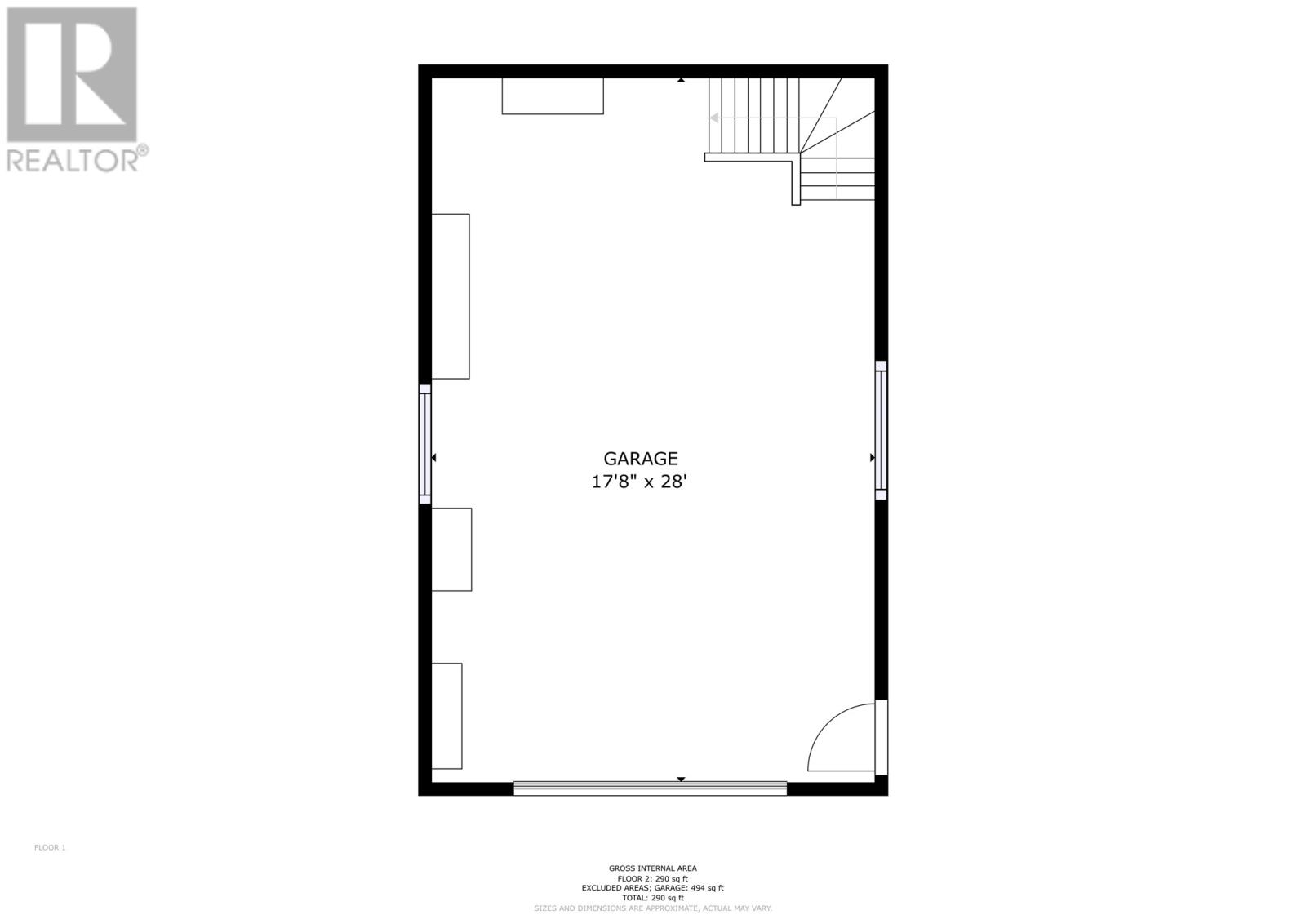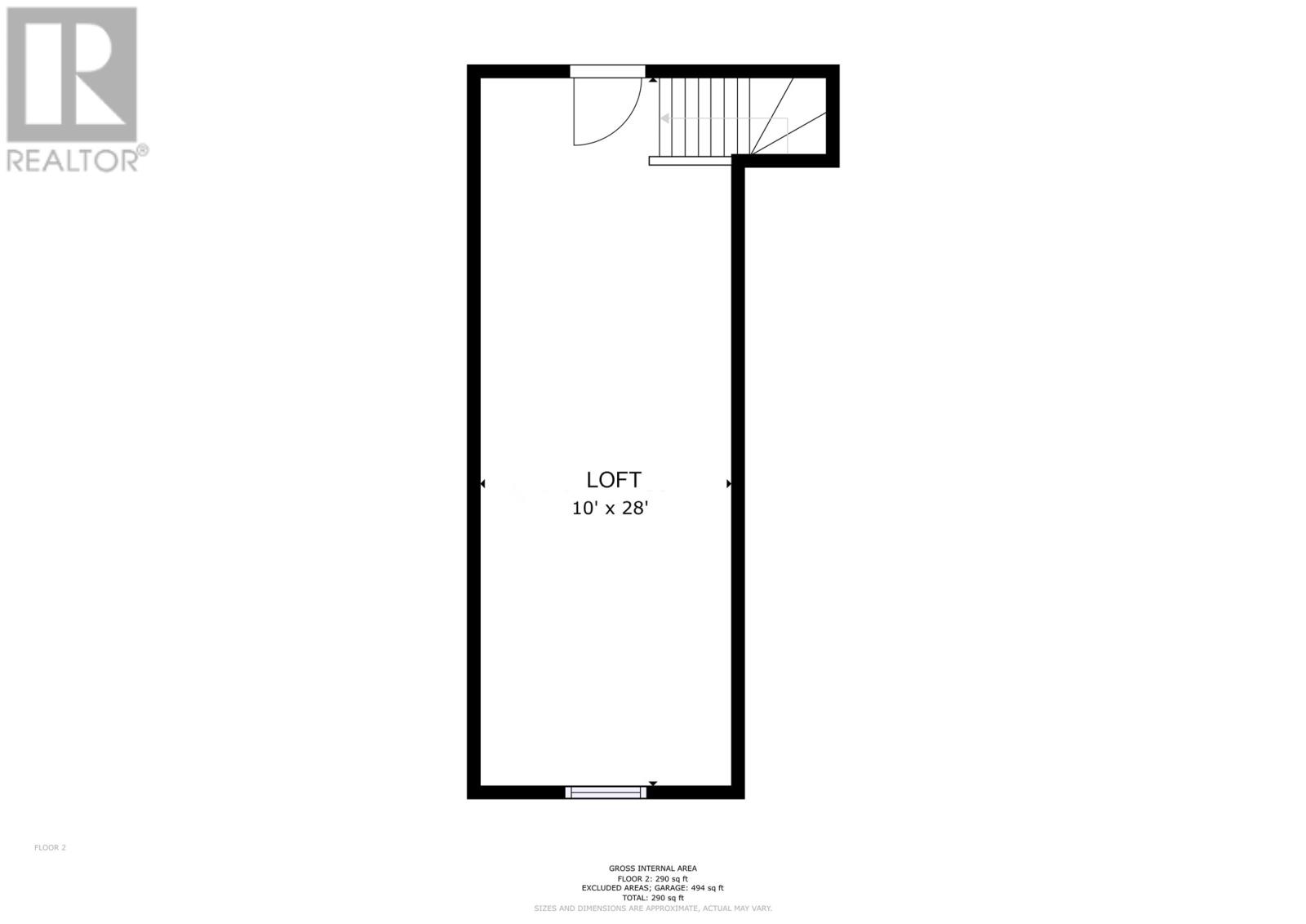4 Bedroom
3 Bathroom
2,717 ft2
Bungalow
Heat Pump, Mini-Split
Landscaped
$699,900
Experience exceptional craftsmanship and thoughtful design in this custom-built 3+1 bedroom home, perfectly set among mature trees in a quiet, desirable area of Conception Bay South. Built with quality and attention to detail throughout, this home offers a warm, functional layout ideal for modern family living. The main floor features a spacious open-concept design, custom kitchen cabinetry, and main floor laundry for added convenience. Comfort is ensured year-round with an energy-efficient 3.5 ton heat pump system, providing both heating and cooling. The walk-out basement offers versatile living space—perfect for a family room, home gym, or guest suite—while the covered deck extends your living area outdoors, ideal for relaxing, entertaining or unwinding in the outdoor hot tub. A true standout feature is the drive-in access to the 18’ x 28’ detached garage, complete with a loft for extra storage or the ultimate man/she cave. Extending off the loft is a balcony overlooking the treetops & waters of Conception Bay. Built to the highest standards and designed for long-term comfort, this home combines quality, functionality, and a beautiful natural setting—ready to welcome its next owners. (id:47656)
Property Details
|
MLS® Number
|
1292574 |
|
Property Type
|
Single Family |
|
Neigbourhood
|
Chamberlains |
Building
|
Bathroom Total
|
3 |
|
Bedrooms Above Ground
|
3 |
|
Bedrooms Below Ground
|
1 |
|
Bedrooms Total
|
4 |
|
Appliances
|
Dishwasher, Refrigerator, Microwave, Stove, Washer, Dryer |
|
Architectural Style
|
Bungalow |
|
Constructed Date
|
2013 |
|
Construction Style Attachment
|
Detached |
|
Exterior Finish
|
Stone, Vinyl Siding |
|
Flooring Type
|
Carpeted, Ceramic Tile, Hardwood, Laminate |
|
Foundation Type
|
Concrete |
|
Heating Type
|
Heat Pump, Mini-split |
|
Stories Total
|
1 |
|
Size Interior
|
2,717 Ft2 |
|
Type
|
House |
|
Utility Water
|
Municipal Water |
Parking
Land
|
Acreage
|
No |
|
Landscape Features
|
Landscaped |
|
Sewer
|
Municipal Sewage System |
|
Size Irregular
|
802 Sq.meters |
|
Size Total Text
|
802 Sq.meters|7,251 - 10,889 Sqft |
|
Zoning Description
|
Res |
Rooms
| Level |
Type |
Length |
Width |
Dimensions |
|
Basement |
Storage |
|
|
19.11 x 26.9 |
|
Basement |
Bath (# Pieces 1-6) |
|
|
4.11 x 11.6 |
|
Basement |
Bedroom |
|
|
10.11 x 16.10 |
|
Basement |
Family Room |
|
|
10.11 x 25.4 |
|
Basement |
Mud Room |
|
|
8.6 x 13.11 |
|
Main Level |
Laundry Room |
|
|
6.11 x 7.7 |
|
Main Level |
Bath (# Pieces 1-6) |
|
|
5.5 x 9.4 |
|
Main Level |
Bedroom |
|
|
10.4 x 11.11 |
|
Main Level |
Bedroom |
|
|
9.3 x 12.6 |
|
Main Level |
Ensuite |
|
|
5.0 x 11.5 |
|
Main Level |
Primary Bedroom |
|
|
13.4 x 13.6 |
|
Main Level |
Living Room |
|
|
12.9 x 21.4 |
|
Main Level |
Not Known |
|
|
10.11 x 21.6 |
https://www.realtor.ca/real-estate/29099582/60-fowlers-road-conception-bay-south

