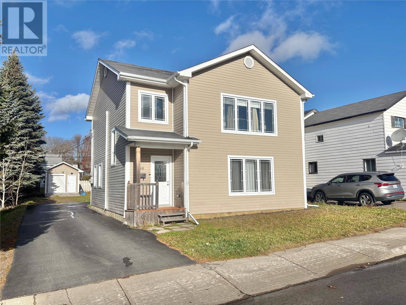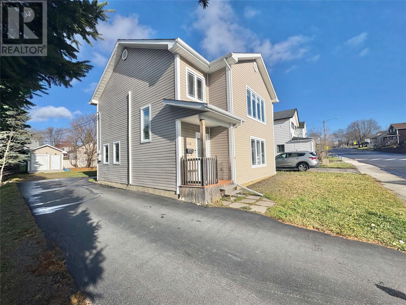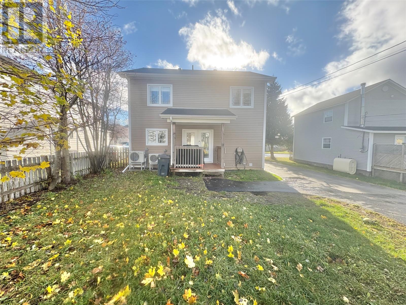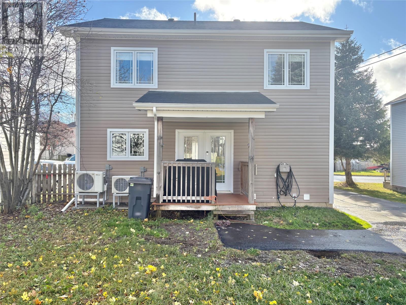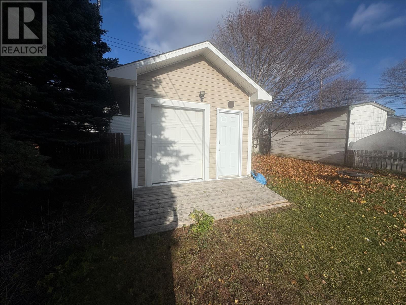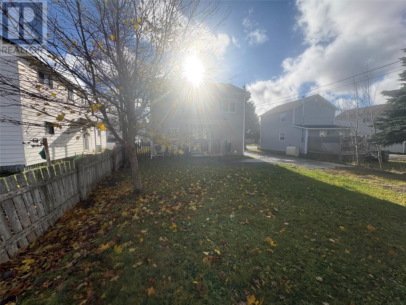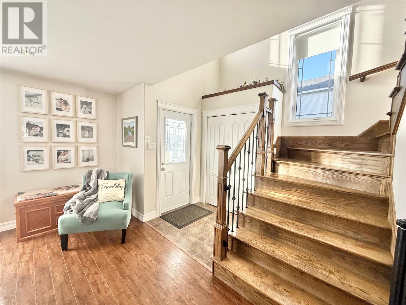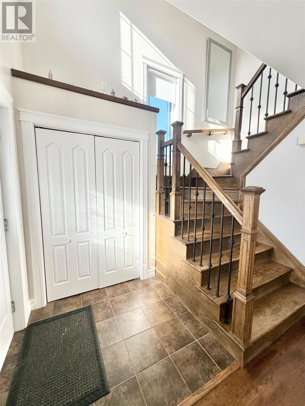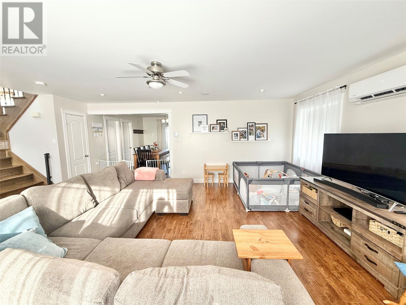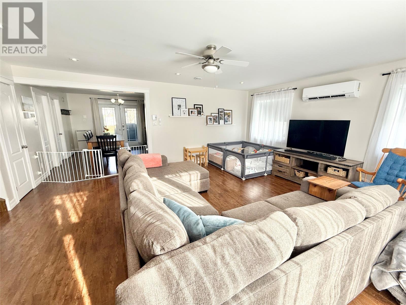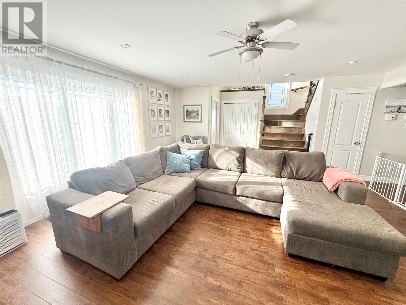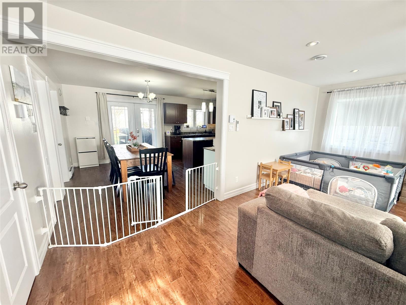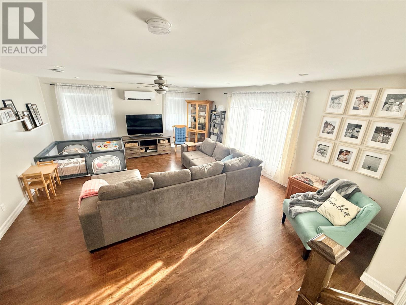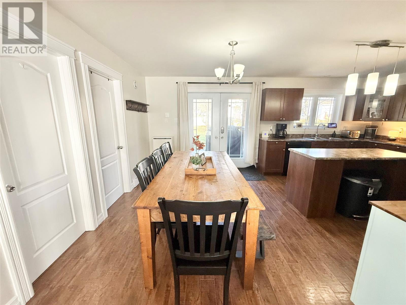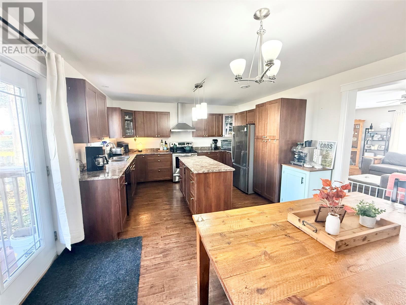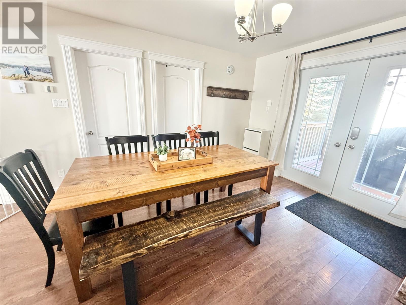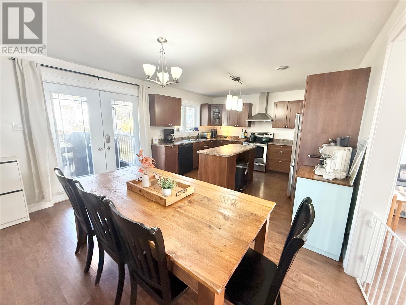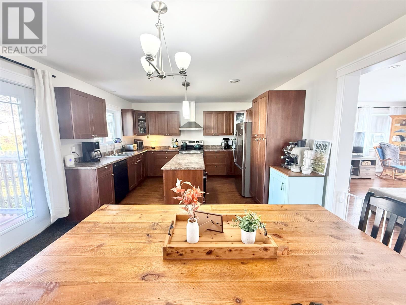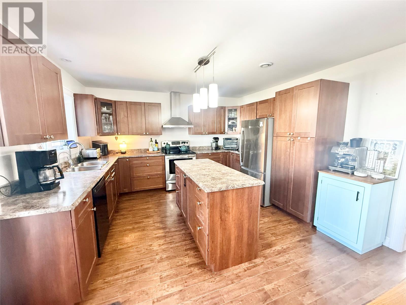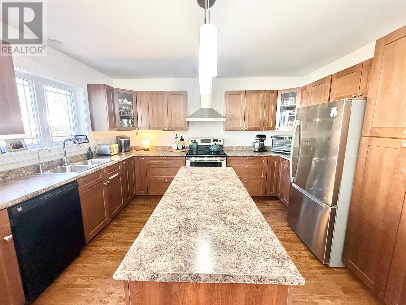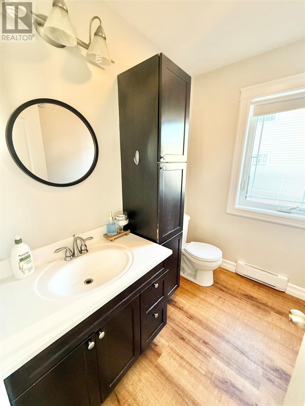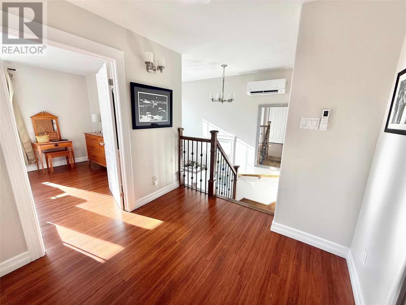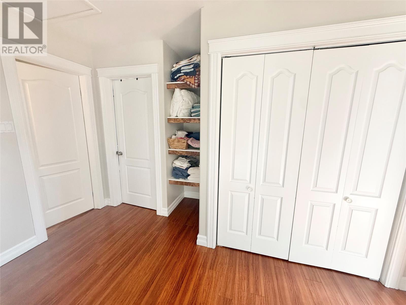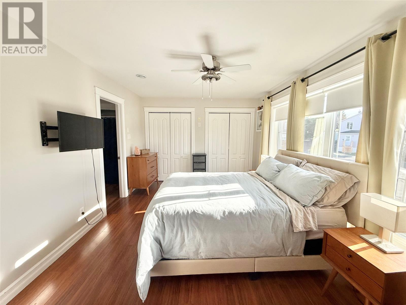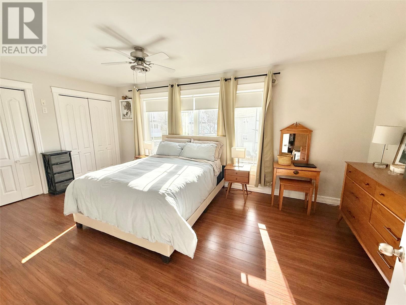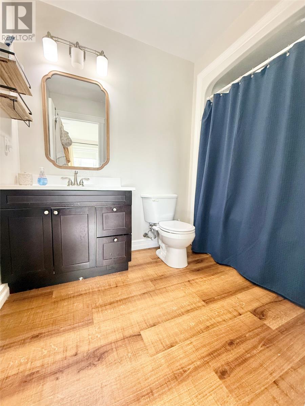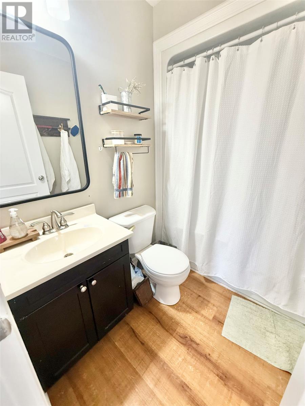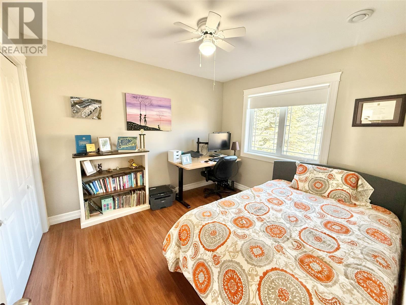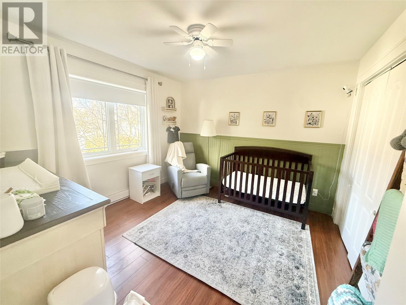3 Bedroom
3 Bathroom
1,816 ft2
2 Level
Mini-Split
$279,000
THIS SPACIOUS TWO-STOREY HOME LOCATED IS IN THE HEART OF GRAND FALLS-WINDSOR AND IS JUST OVER 12 YEARS OLD! Within walking distance to many schools, churches, parks, playgrounds, and the downtown area. There is a paved driveway, storage shed, covered porch, and is landscaped at the front and the rear. You will be impressed with how spacious this home is from the moment you walk in. The main floor offers a front foyer with a coat closet, a large living room with loads of natural light, an eat-in kitchen with lovely birch cabinets and island. There is also a powder room and storage room on the main floor. The beautiful hardwood staircase will take you up stairs to a large landing with laundry closet, a main 3pc bathroom, and three bedrooms with the master featuring double closets, and a 3pc ensuite(jetted tub). There is ample storage and closet space; this home is heated by electric heat as well as two mini splits that has been recently added for heating and cooling. This is a MUST see. As per sellers direction no conveyance of offers before 5pm on November 17th, 2025. All offers must remain open until 10pm November 17th, 2025 (id:47656)
Property Details
|
MLS® Number
|
1292548 |
|
Property Type
|
Single Family |
|
Neigbourhood
|
Windsor |
|
Storage Type
|
Storage Shed |
Building
|
Bathroom Total
|
3 |
|
Bedrooms Above Ground
|
3 |
|
Bedrooms Total
|
3 |
|
Appliances
|
Dishwasher, Refrigerator, Stove |
|
Architectural Style
|
2 Level |
|
Constructed Date
|
2013 |
|
Construction Style Attachment
|
Detached |
|
Exterior Finish
|
Vinyl Siding |
|
Flooring Type
|
Laminate, Mixed Flooring |
|
Foundation Type
|
Concrete |
|
Half Bath Total
|
1 |
|
Heating Fuel
|
Electric |
|
Heating Type
|
Mini-split |
|
Stories Total
|
2 |
|
Size Interior
|
1,816 Ft2 |
|
Type
|
House |
|
Utility Water
|
Municipal Water |
Land
|
Acreage
|
No |
|
Sewer
|
Municipal Sewage System |
|
Size Irregular
|
52 X 142 X 48.9 X 140 |
|
Size Total Text
|
52 X 142 X 48.9 X 140|under 1/2 Acre |
|
Zoning Description
|
Res |
Rooms
| Level |
Type |
Length |
Width |
Dimensions |
|
Second Level |
Bath (# Pieces 1-6) |
|
|
5.2x5.4 |
|
Second Level |
Bedroom |
|
|
11.0x11.1 |
|
Second Level |
Bedroom |
|
|
10.7x11.0 |
|
Second Level |
Ensuite |
|
|
5.2x6.3 |
|
Second Level |
Primary Bedroom |
|
|
10.7x18.5 |
|
Main Level |
Storage |
|
|
7.8x7.7 |
|
Main Level |
Bath (# Pieces 1-6) |
|
|
7.1x5.0 |
|
Main Level |
Kitchen |
|
|
19.9x17.5 |
|
Main Level |
Living Room |
|
|
20.8x17.5 |
https://www.realtor.ca/real-estate/29099052/140-lincoln-road-grand-falls-windsor

