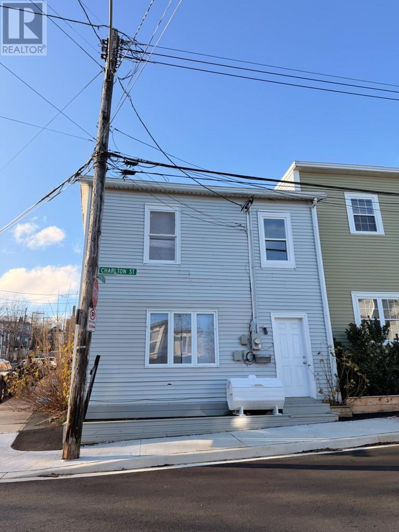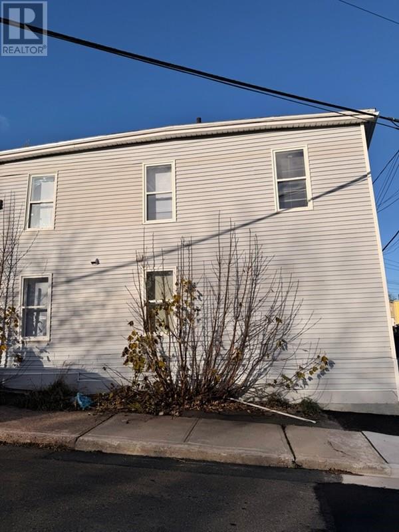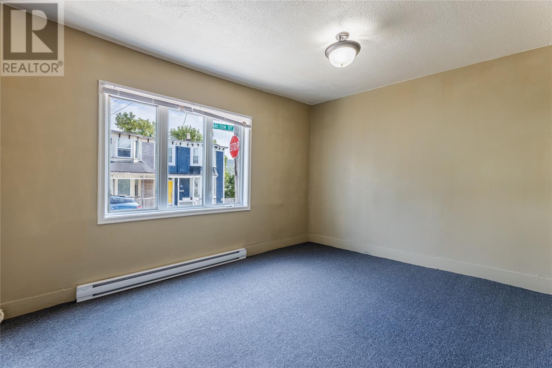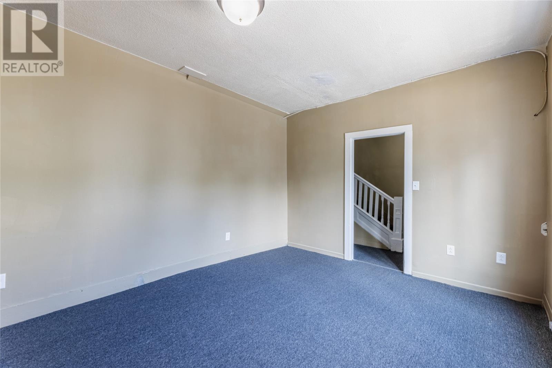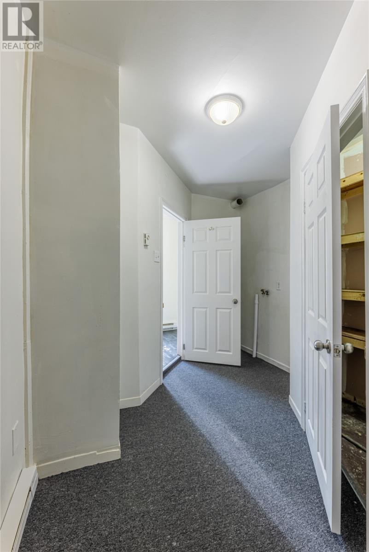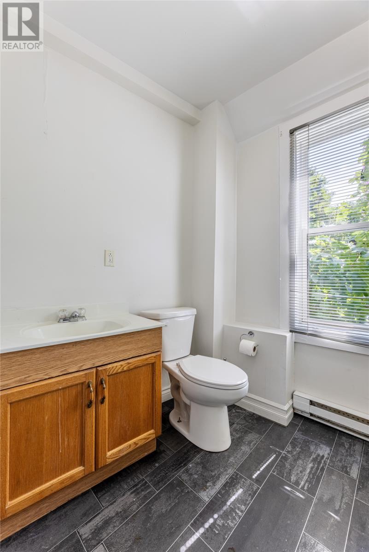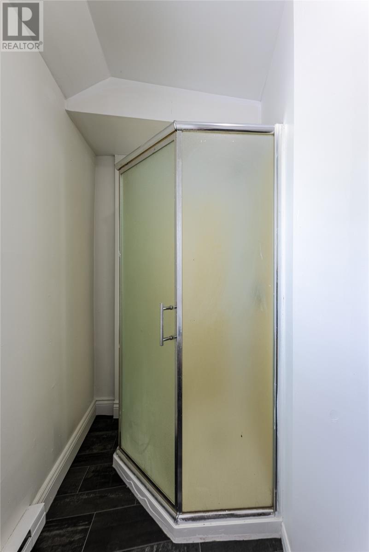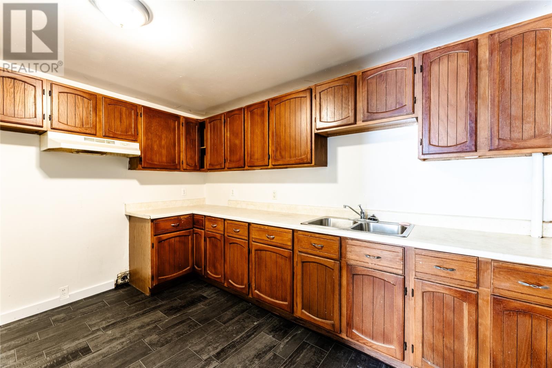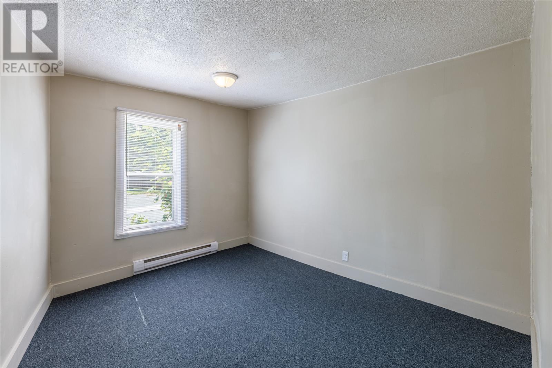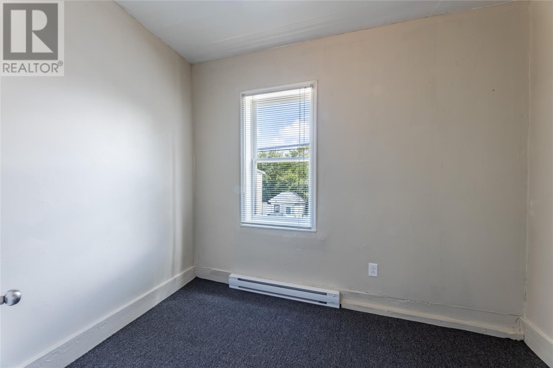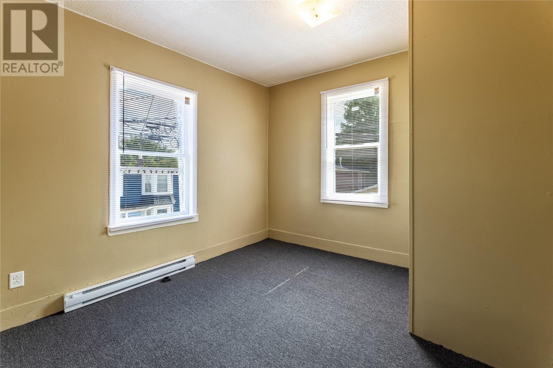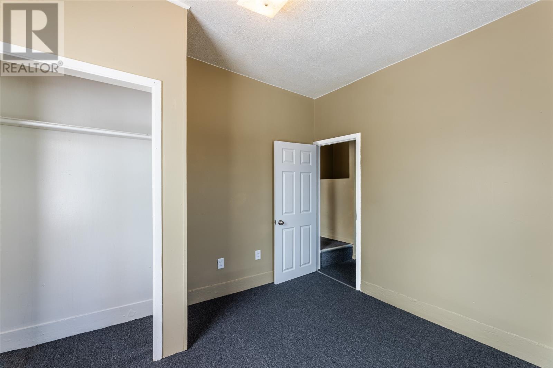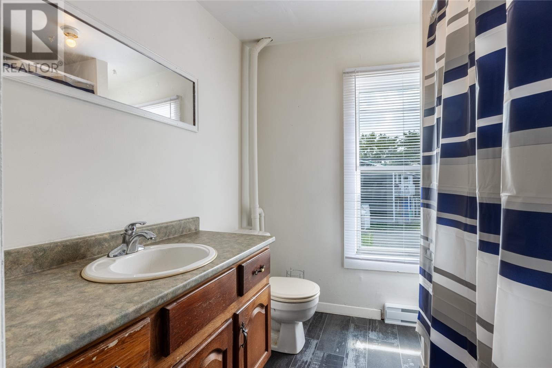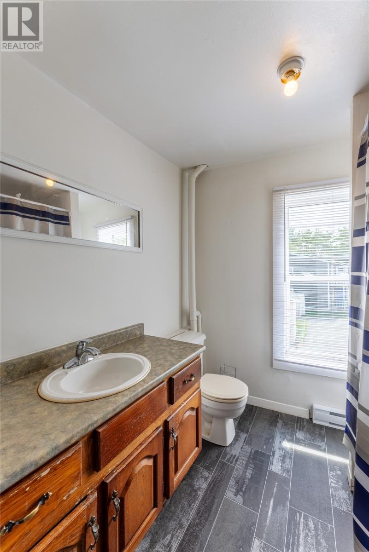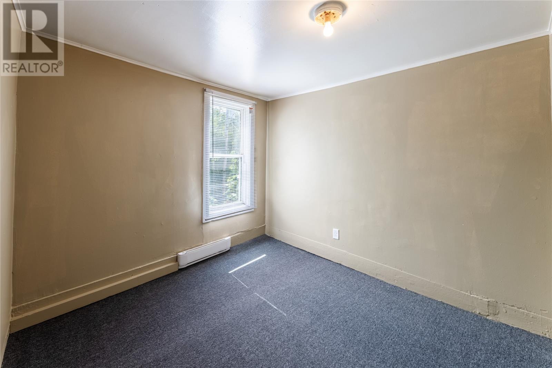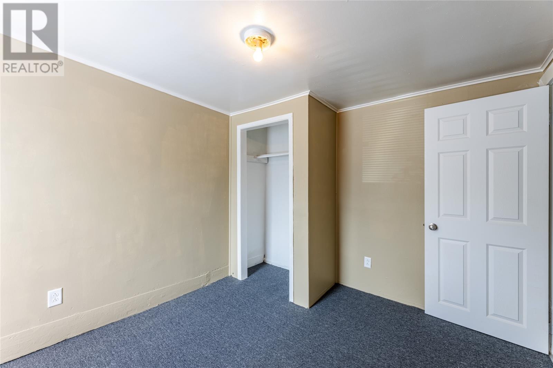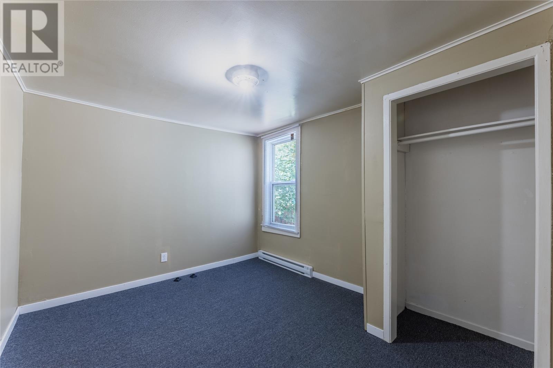58 Charlton Street St. John's, Newfoundland & Labrador A1C 1Z1
4 Bedroom
2 Bathroom
1,400 ft2
2 Level
Baseboard Heaters
$155,000
Welcome to 58 Charlton Street, now vacant and move-in ready, this property has been freshly painted, fitted with new flooring, and thoroughly cleaned. Ideal as a solid addition to your investment portfolio or as a welcoming family home. Nearly all windows are vinyl, and the torch-on roof was replaced within the past two years. A corner house with no yard—offering the benefit of low-maintenance living or investment ownership. The 200-amp breaker panel ensures the electrical system is modern and ready to accommodate your plans. Sellers direction in place. No conveyance of offers until 10am Monday 17 November (id:47656)
Property Details
| MLS® Number | 1292556 |
| Property Type | Single Family |
Building
| Bathroom Total | 2 |
| Bedrooms Above Ground | 4 |
| Bedrooms Total | 4 |
| Architectural Style | 2 Level |
| Constructed Date | 1948 |
| Construction Style Attachment | Attached |
| Exterior Finish | Vinyl Siding |
| Fixture | Drapes/window Coverings |
| Flooring Type | Carpeted, Mixed Flooring |
| Foundation Type | Concrete |
| Heating Fuel | Electric |
| Heating Type | Baseboard Heaters |
| Stories Total | 2 |
| Size Interior | 1,400 Ft2 |
| Type | House |
| Utility Water | Municipal Water |
Land
| Acreage | No |
| Sewer | Municipal Sewage System |
| Size Irregular | 20 X 50 |
| Size Total Text | 20 X 50|under 1/2 Acre |
| Zoning Description | Res. |
Rooms
| Level | Type | Length | Width | Dimensions |
|---|---|---|---|---|
| Second Level | Bedroom | 11.8 x 9.4 | ||
| Second Level | Bedroom | 10.3 x 10.5 | ||
| Second Level | Bedroom | 7 x 10 | ||
| Second Level | Bedroom | 11.8 x 9.9 | ||
| Main Level | Dining Room | 11.3 x 12 | ||
| Main Level | Kitchen | 12 x 9 | ||
| Main Level | Living Room | 13.8 x 11 |
https://www.realtor.ca/real-estate/29098542/58-charlton-street-st-johns
Contact Us
Contact us for more information

