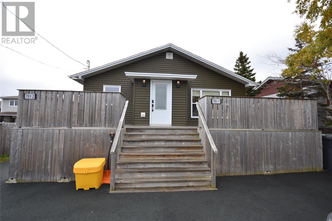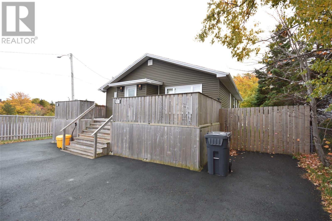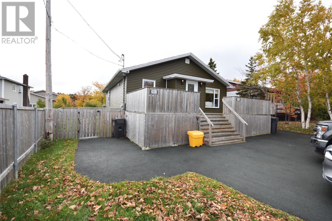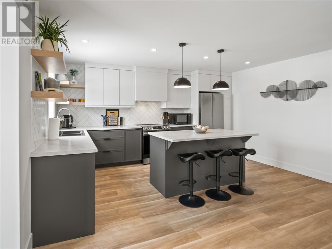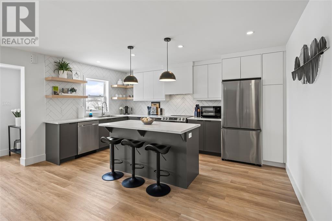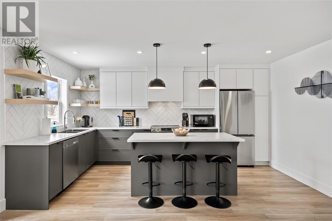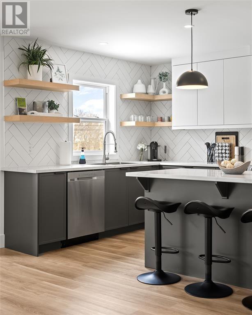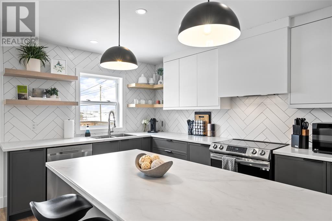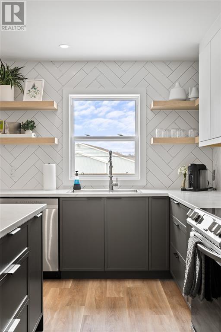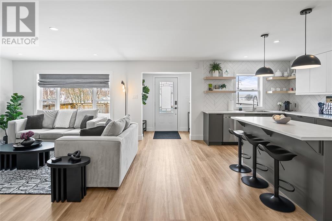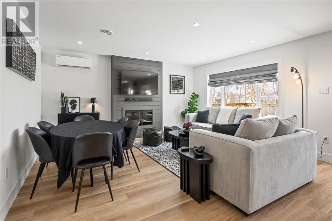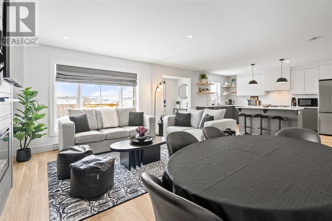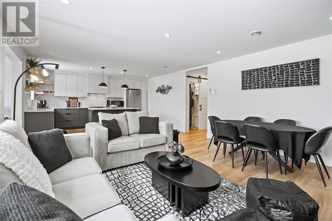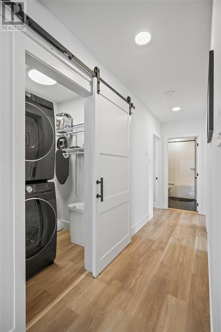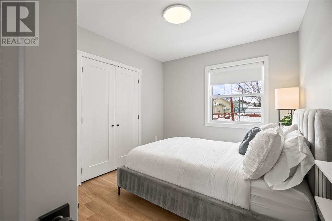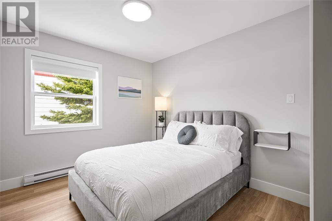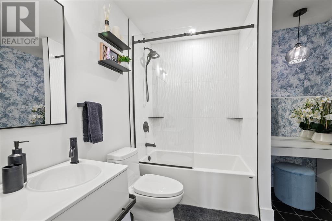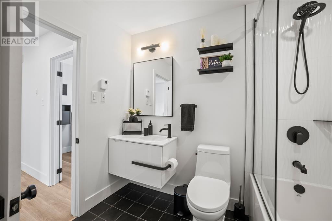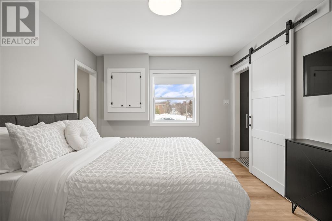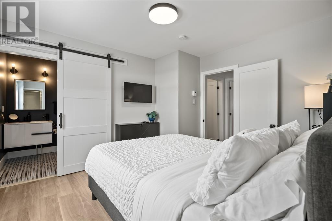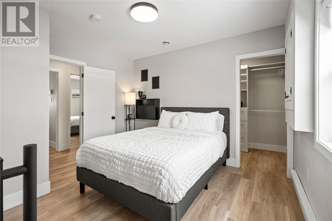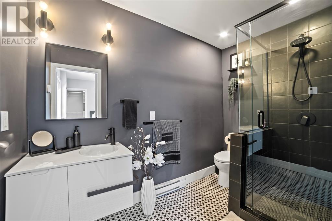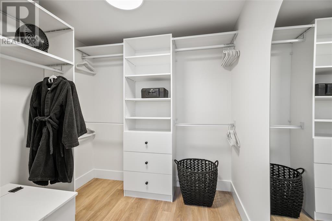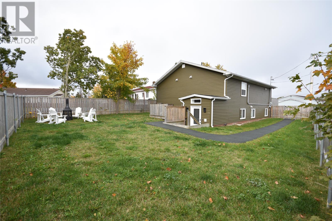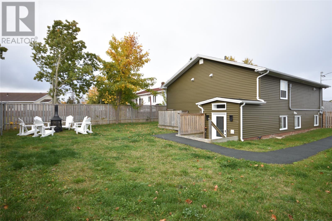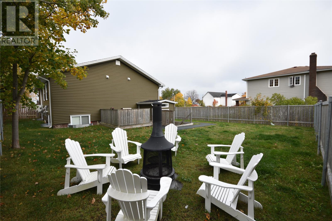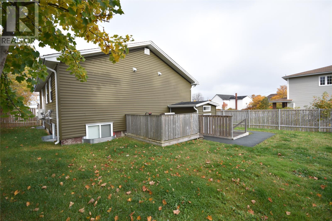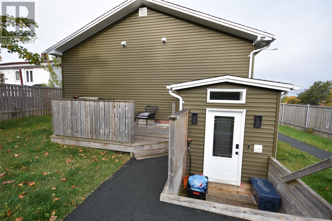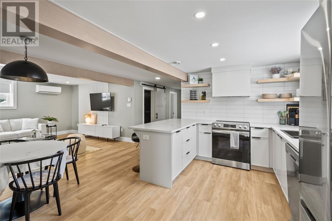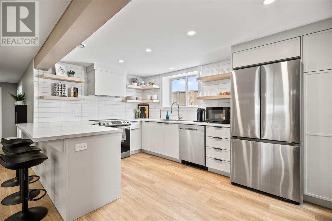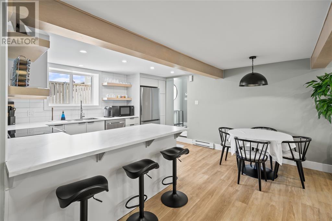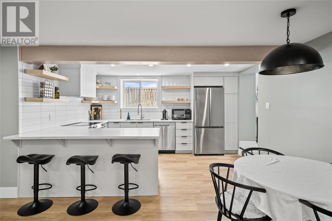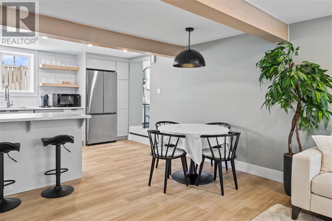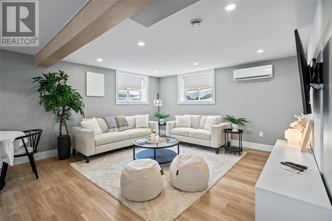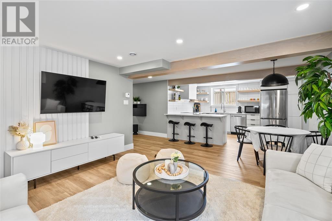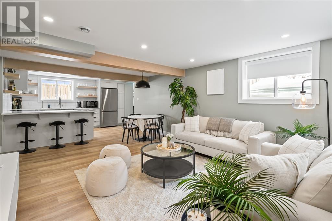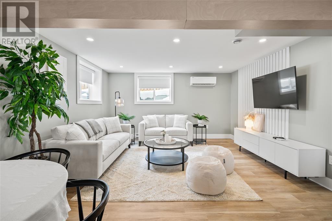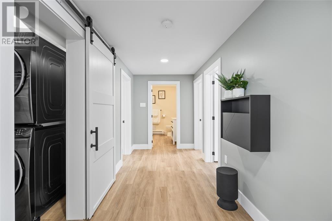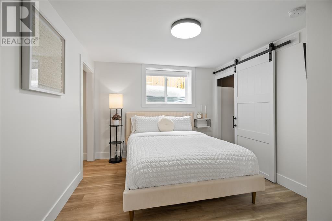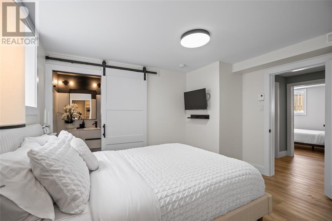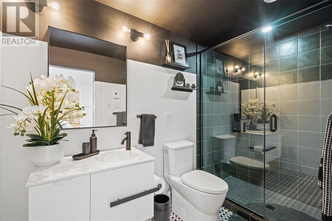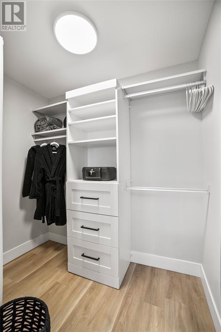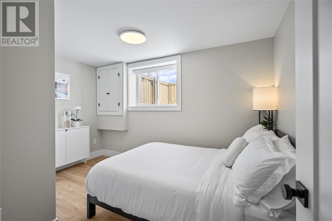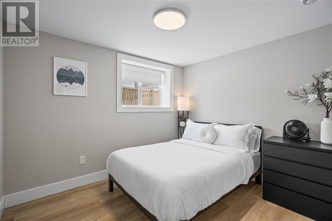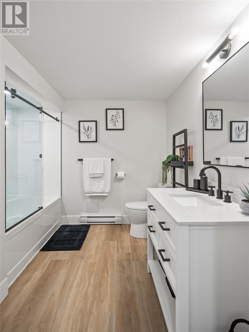6 Bedroom
4 Bathroom
2,310 ft2
Bungalow
Fireplace
Baseboard Heaters, Mini-Split
$499,900
Modern living meets total peace of mind in this fully renovated two-apartment home, rebuilt from the studs up in 2022. Every inch is brand new, from PEX plumbing and electrical to mini-splits, insulation, and stylish interiors. Both units feature 3 bedrooms and 2 full bathrooms, including a primary suite with ensuite and walk-in closet. The kitchens shine with modern design, while tiled showers and sleek finishes add luxury to every space. Outside, the transformation continues with new siding, roof, windows, and doors. Enjoy a fully fenced backyard, perfect for family gatherings, plus a large driveway with room for several cars. Whether you’re looking for a home with income potential to offset costs or an investment property, this property is a rare find — move-in ready and built to last. (id:47656)
Property Details
|
MLS® Number
|
1292110 |
|
Property Type
|
Single Family |
|
Neigbourhood
|
Manuels |
Building
|
Bathroom Total
|
4 |
|
Bedrooms Total
|
6 |
|
Appliances
|
Dishwasher |
|
Architectural Style
|
Bungalow |
|
Constructed Date
|
1962 |
|
Construction Style Attachment
|
Detached |
|
Exterior Finish
|
Vinyl Siding |
|
Fireplace Present
|
Yes |
|
Flooring Type
|
Mixed Flooring |
|
Foundation Type
|
Concrete |
|
Heating Fuel
|
Electric |
|
Heating Type
|
Baseboard Heaters, Mini-split |
|
Stories Total
|
1 |
|
Size Interior
|
2,310 Ft2 |
|
Type
|
Two Apartment House |
|
Utility Water
|
Municipal Water |
Land
|
Acreage
|
No |
|
Fence Type
|
Fence |
|
Sewer
|
Municipal Sewage System |
|
Size Irregular
|
56x154x56x174 |
|
Size Total Text
|
56x154x56x174|7,251 - 10,889 Sqft |
|
Zoning Description
|
R-2 |
Rooms
| Level |
Type |
Length |
Width |
Dimensions |
|
Main Level |
Primary Bedroom |
|
|
9.8x10.6 |
|
Main Level |
Eating Area |
|
|
5.5x13 |
|
Main Level |
Porch |
|
|
4.2x7.4 |
|
Main Level |
Laundry Room |
|
|
5x5 |
|
Main Level |
Bedroom |
|
|
10.5x9 |
|
Main Level |
Bedroom |
|
|
10.5x9.5 |
|
Main Level |
Living Room |
|
|
11x13 |
|
Main Level |
Kitchen |
|
|
16.5x10.5 |
https://www.realtor.ca/real-estate/29043522/791-conception-bay-highway-conception-bay-south

